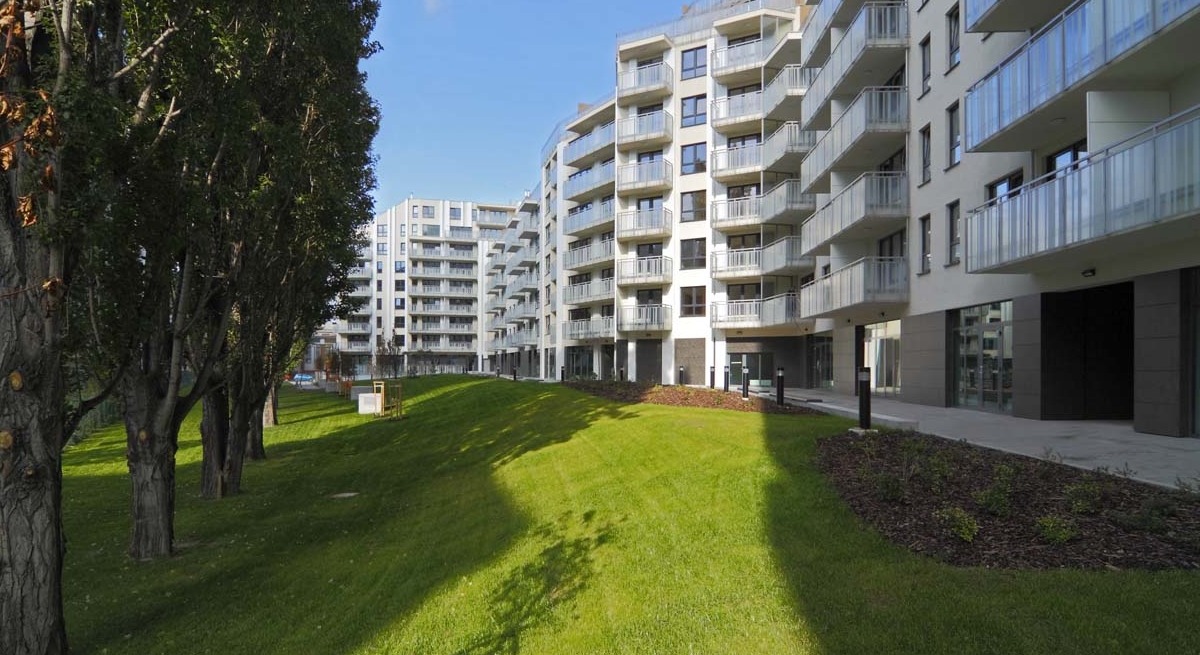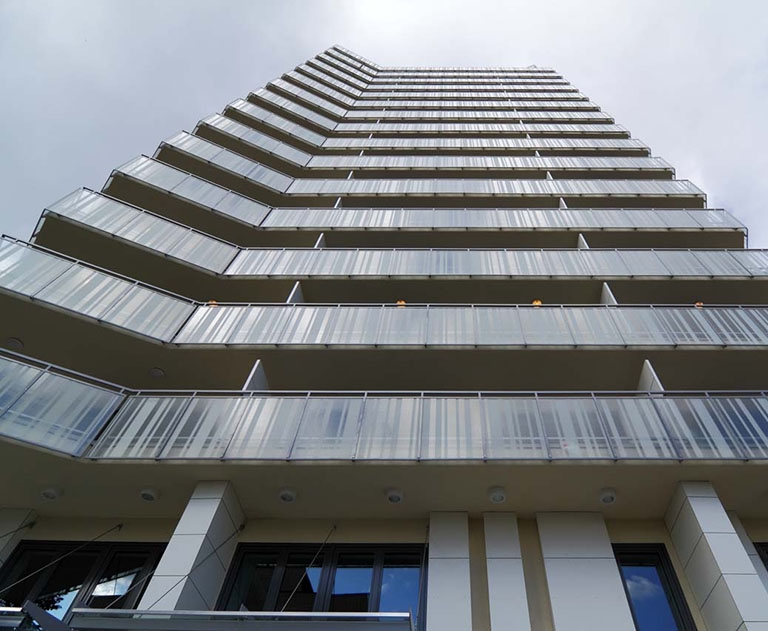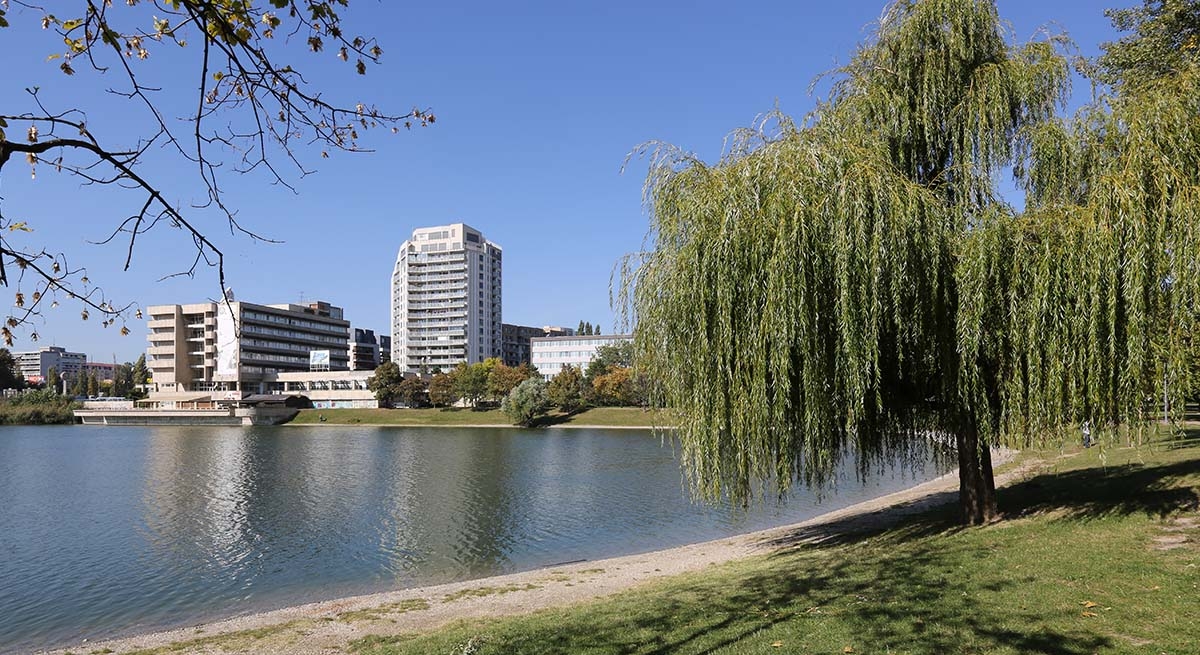ARCHITECTURE & BIM
My work spans from early student concepts to independent and collaborative projects. Over time, I’ve come to see architecture not just as design, but as a way of shaping how people live, feel and move through space. Every project — big or small — is for me an opportunity to create clarity, comfort and a sense of belonging.
I care deeply about structure and beauty, but also about how people actually use the spaces we build. BIM (Building Information Modelling) is not just a collection of data — it’s a tool that gives architects control and efficiency. It supports precision, but more importantly, it fosters communication and connection across all professions involved. For me, BIM is the bridge that transforms complex ideas into practical, well-crafted outcomes — where creativity and collaboration meet.
2025 House renovation, Sollentuna, Sweden - building permit (Karla Renoverar AB)
The client requested that I redraw and redesign their own handmade sketches and submit them as a building permit application. Most of the changes involved the facade, and the client needed assurance that all the proposed changes would be approved.
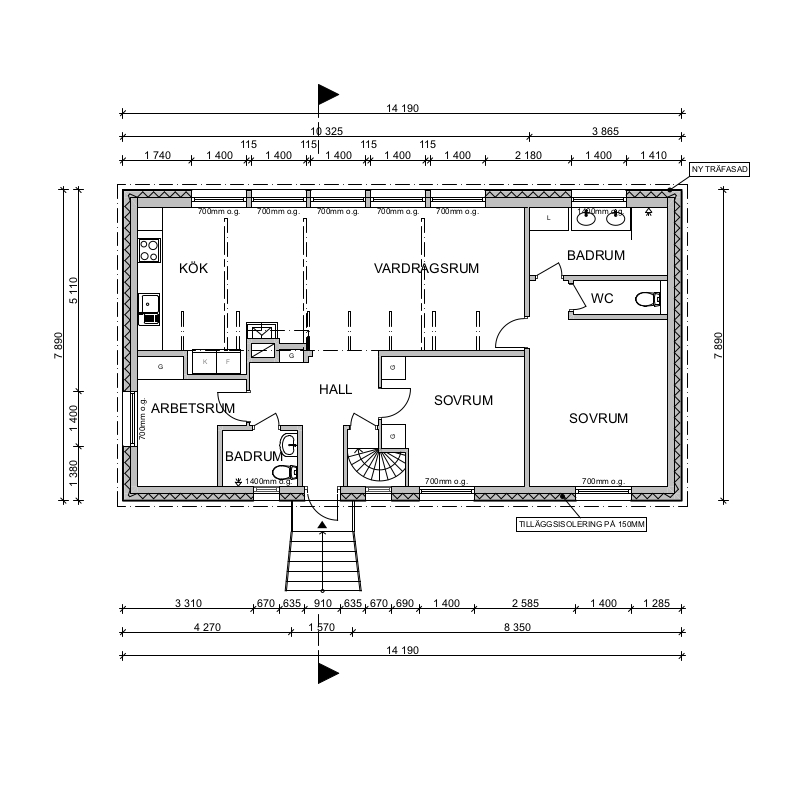
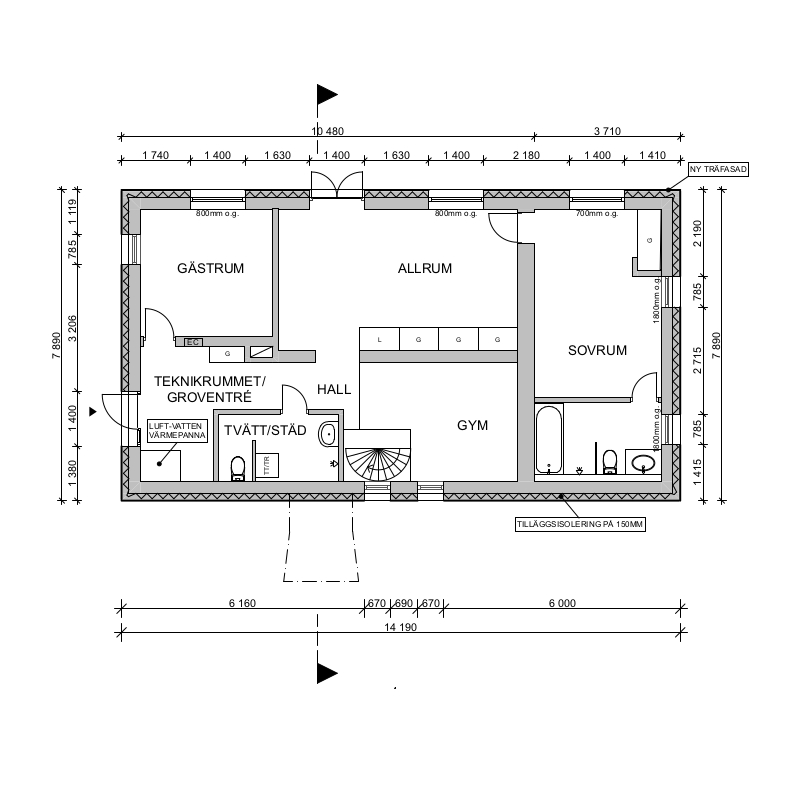
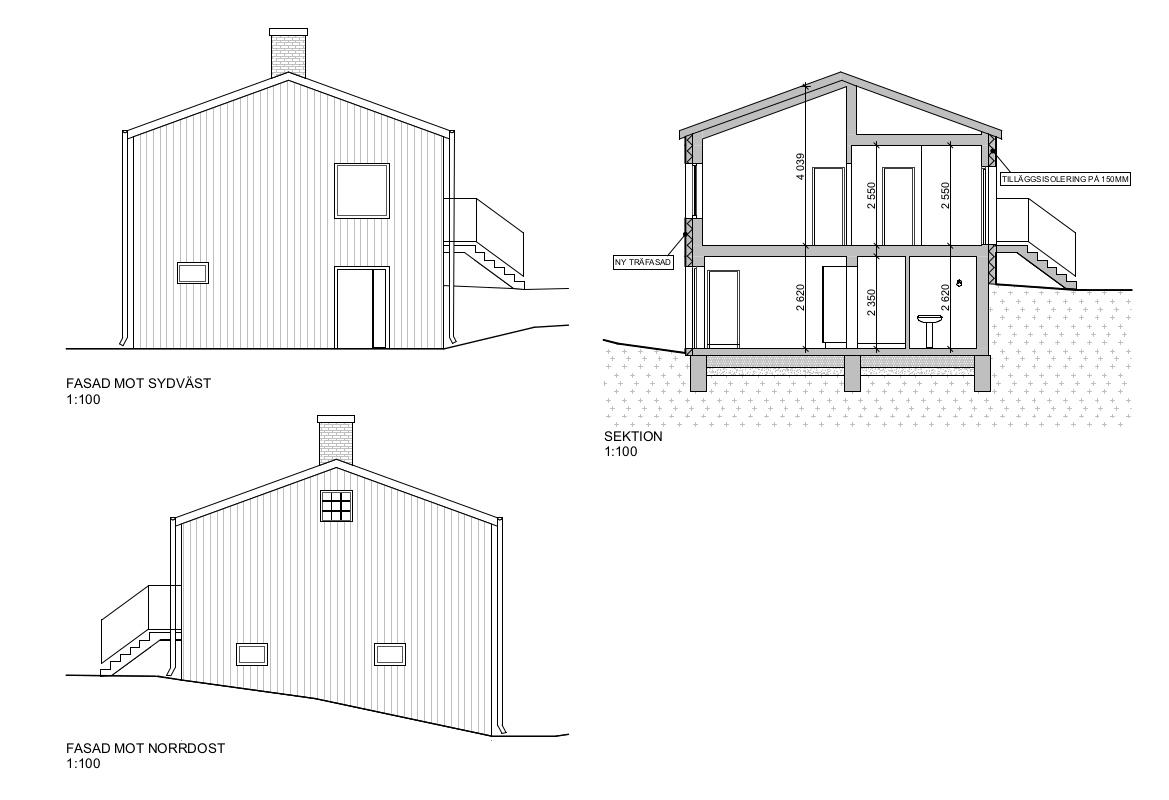
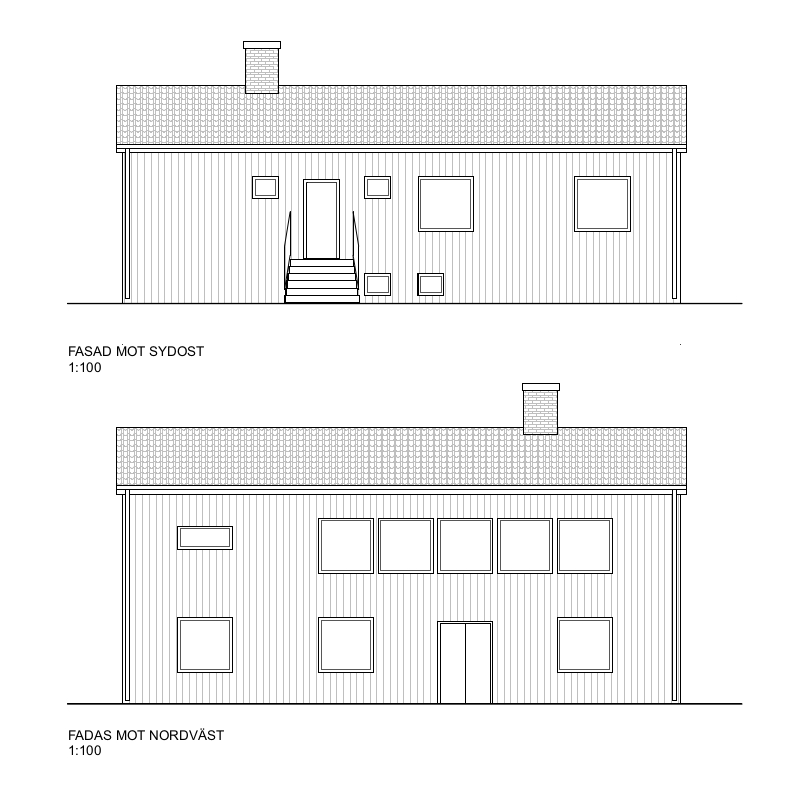
Building permit: Addition to family house, Radava, Slovakia - documentation for realisation (Ing.arch. Karla Chebenova)
My client needed a building permit and construction documentation to build an additional room onto their existing house. The documentation served as a basis for the construction company and was approved by a structural engineer. As part of the building permit process, calculations were included for waste generated during both the construction phase and the building's use. The proposed solution was tailored to fit a tight budget and to accommodate existing underground structures. The documentation also included proposals for functional extensions of the heating and electrical systems.
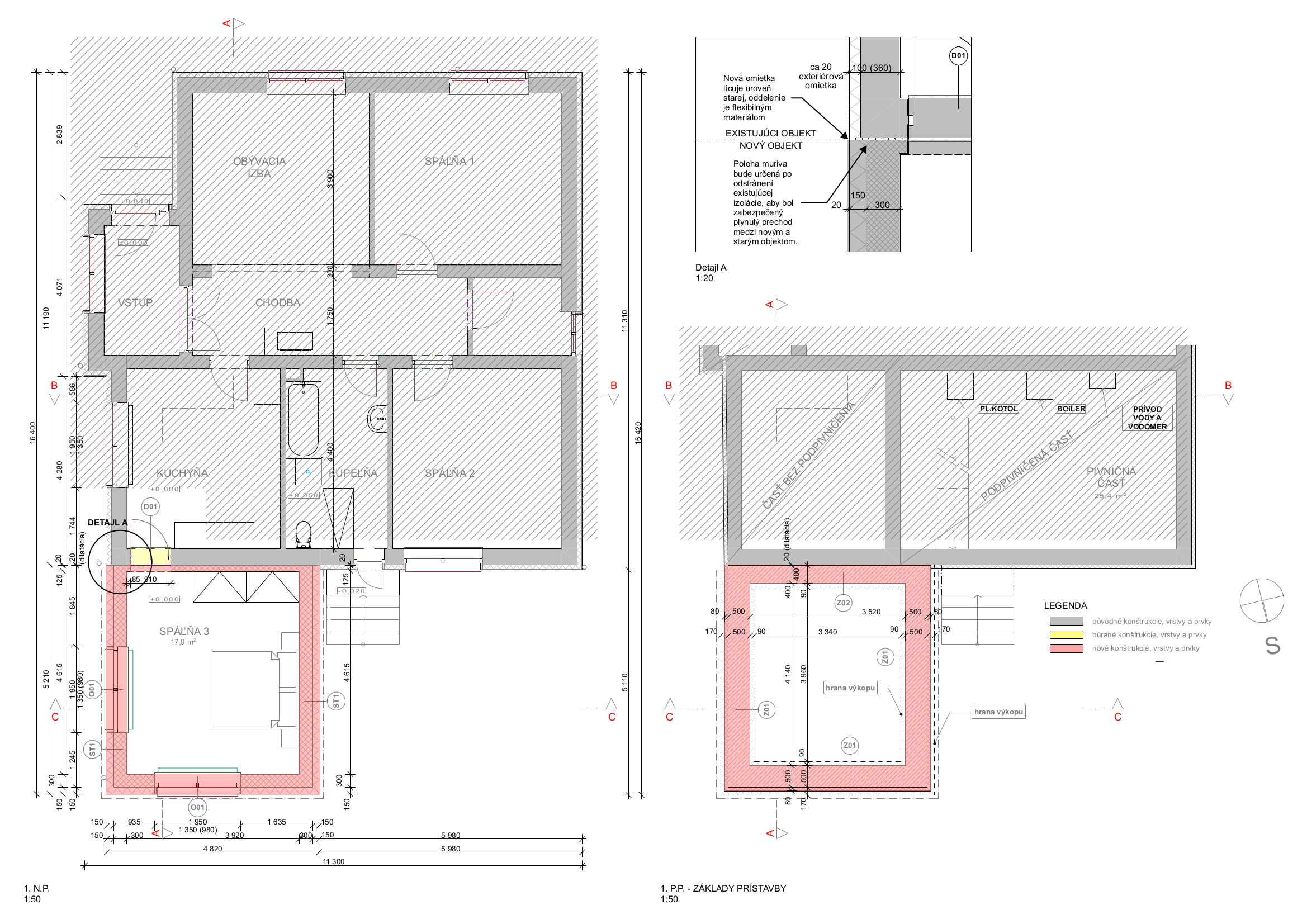
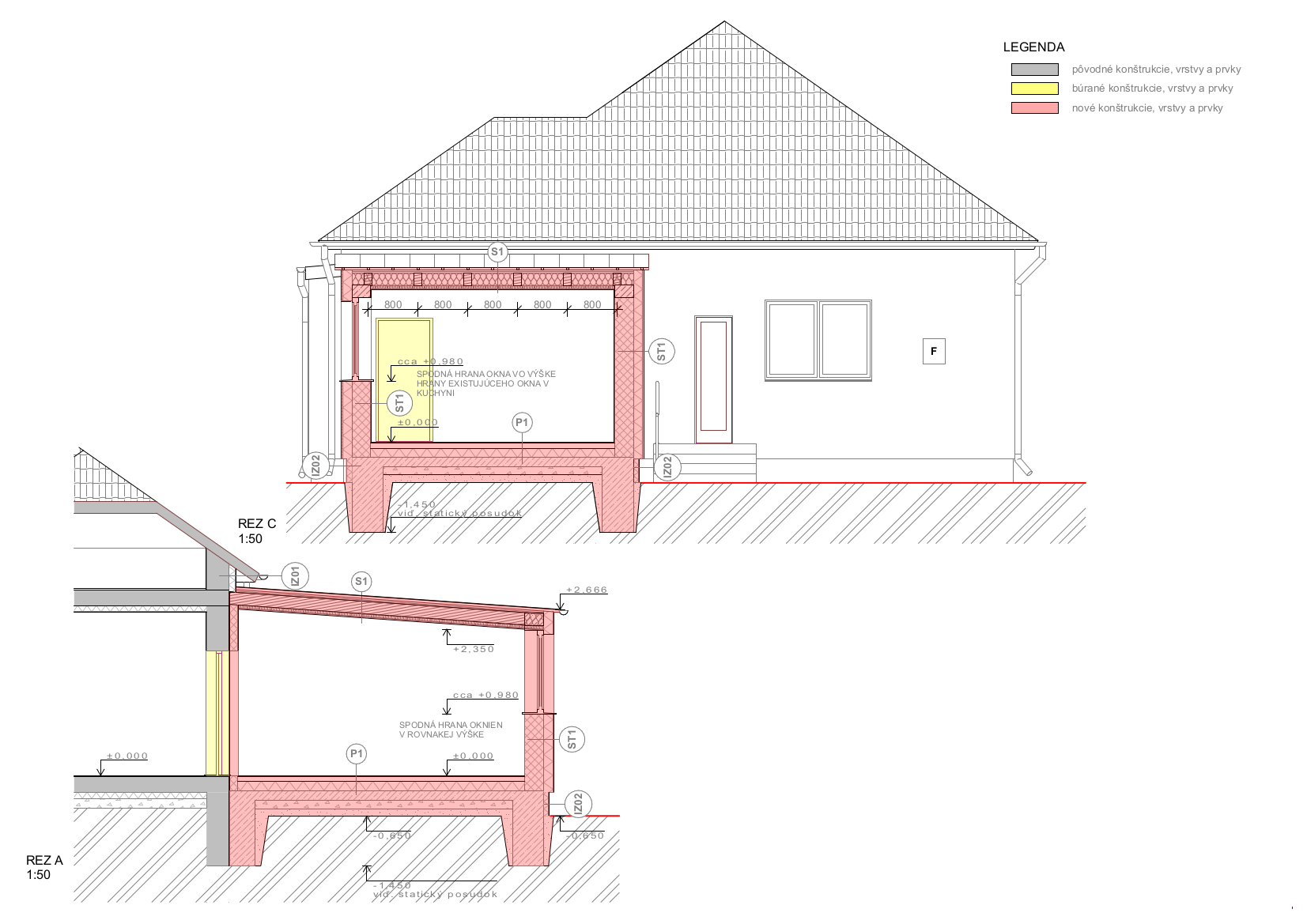
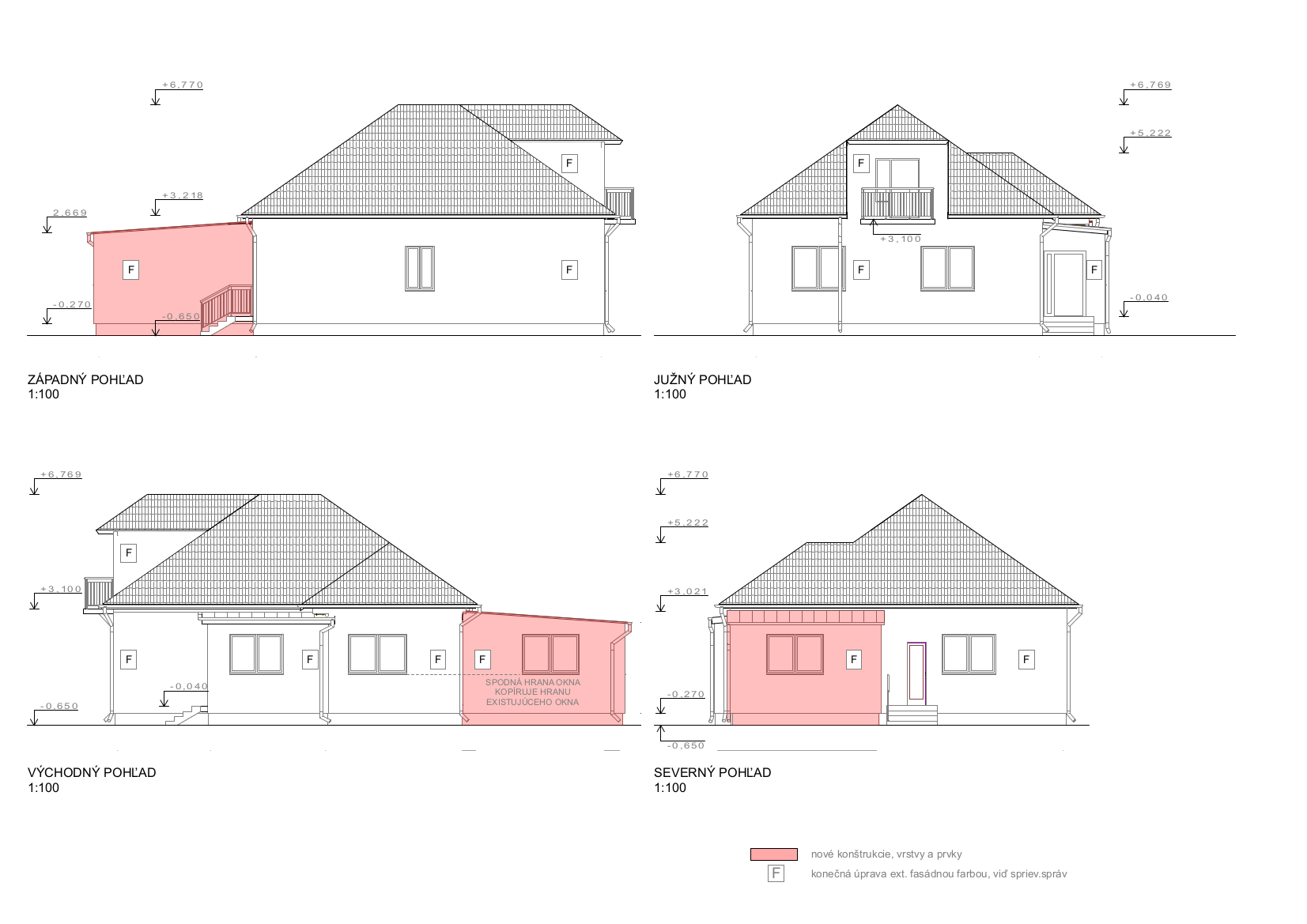
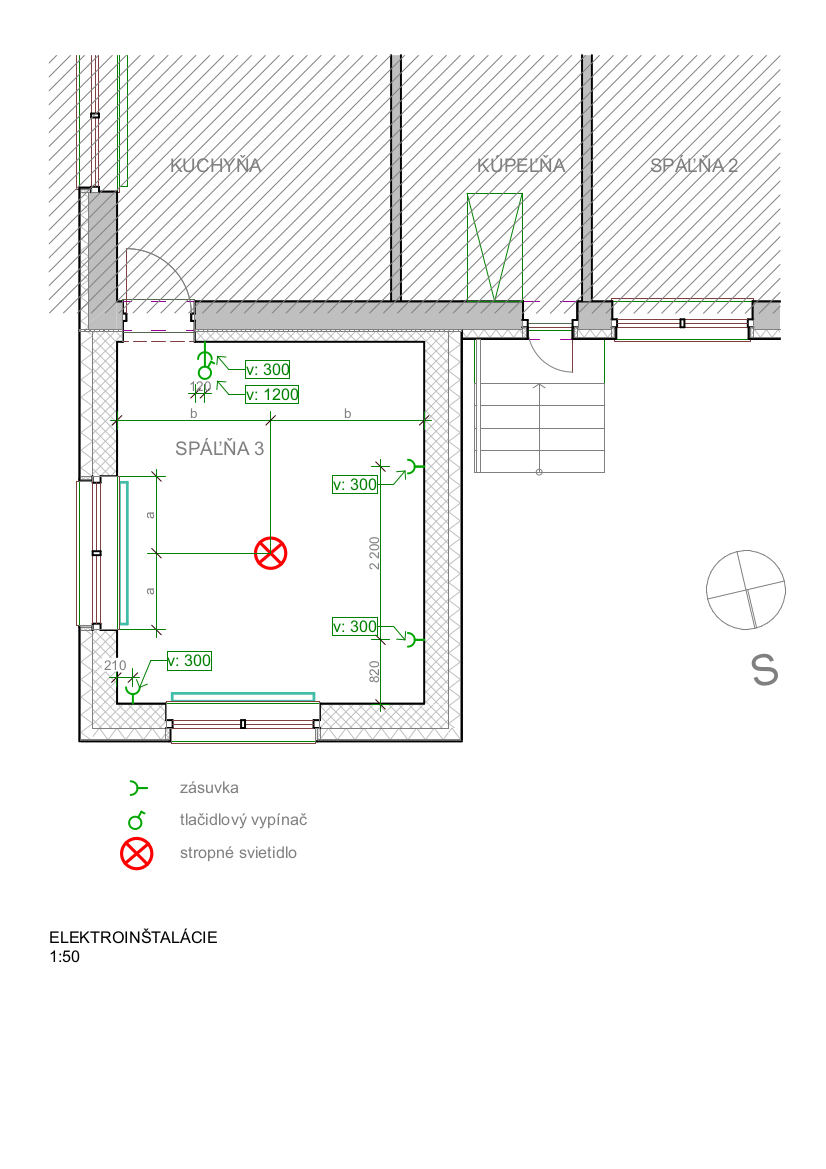
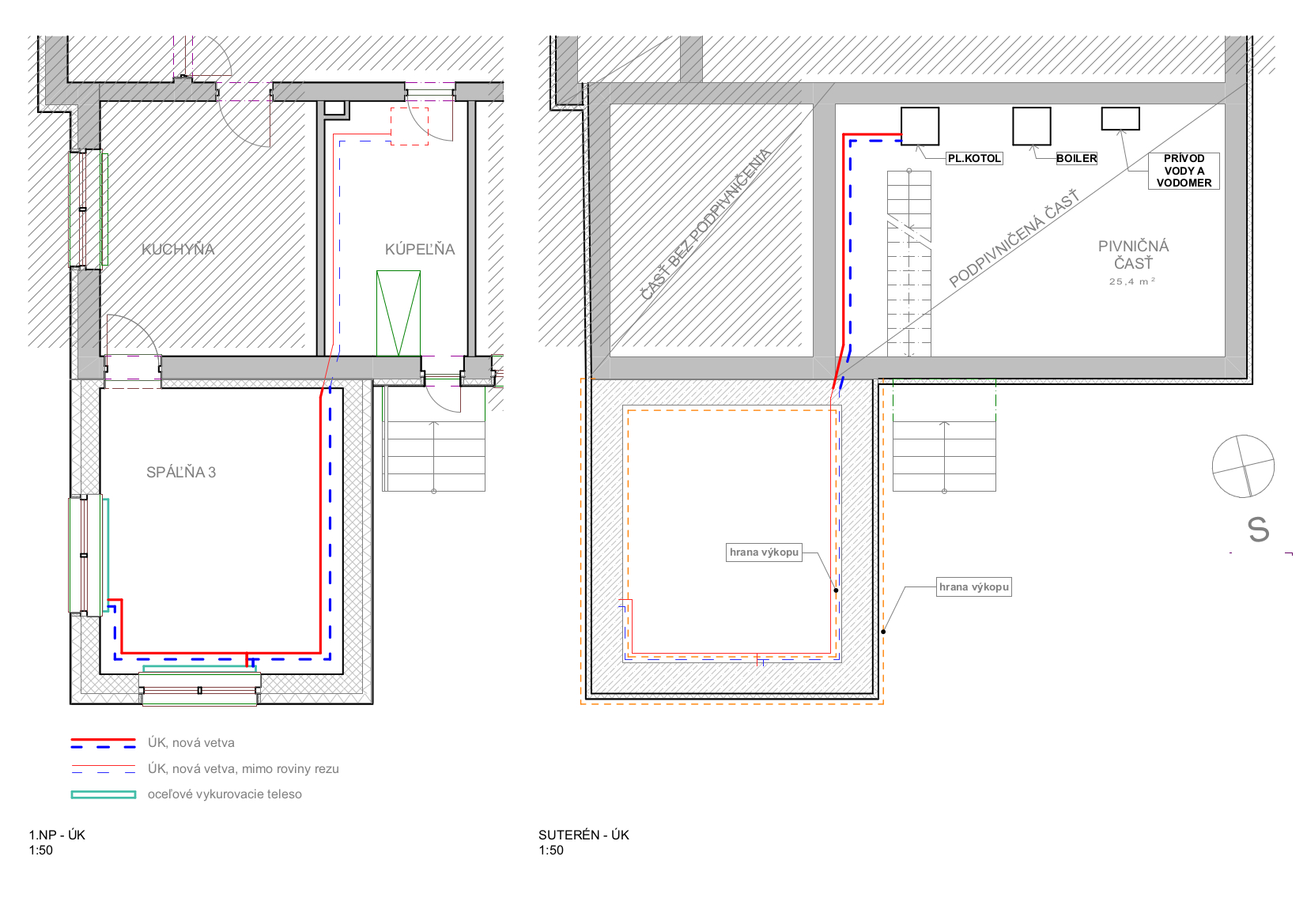
Vattentornet, Nacka, Sweden - documentation for realisation, under construction (ÅWL Arkitekter)
This project was entirely designed by four dedicated women from four different countries, all working at ÅWL Arkitekter — with one of them also serving as the project manager. It remains the project I enjoyed the most and is, so far, the most complex BIM model I’ve been responsible for. The apartment building is currently under construction, and the first units are already for sale. I’ve borrowed the visualisations by ©JM, as they best capture the details and complexity of the design we developed.
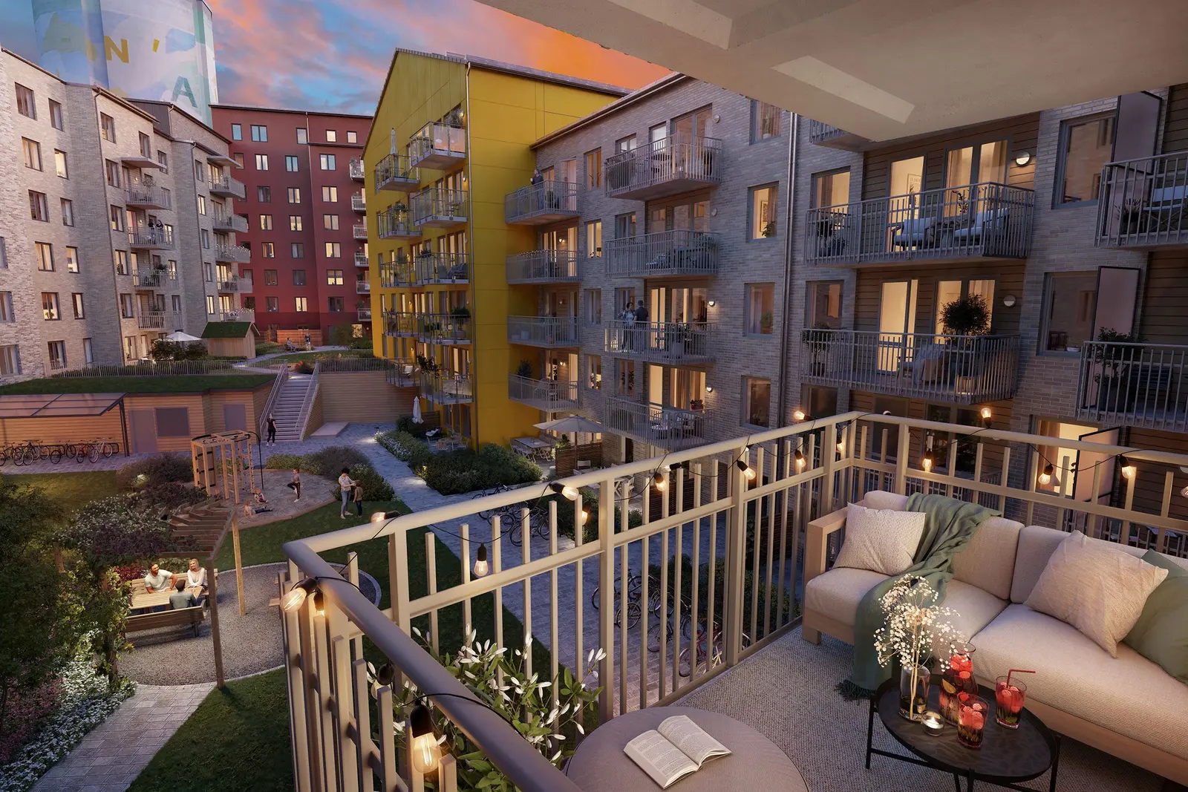
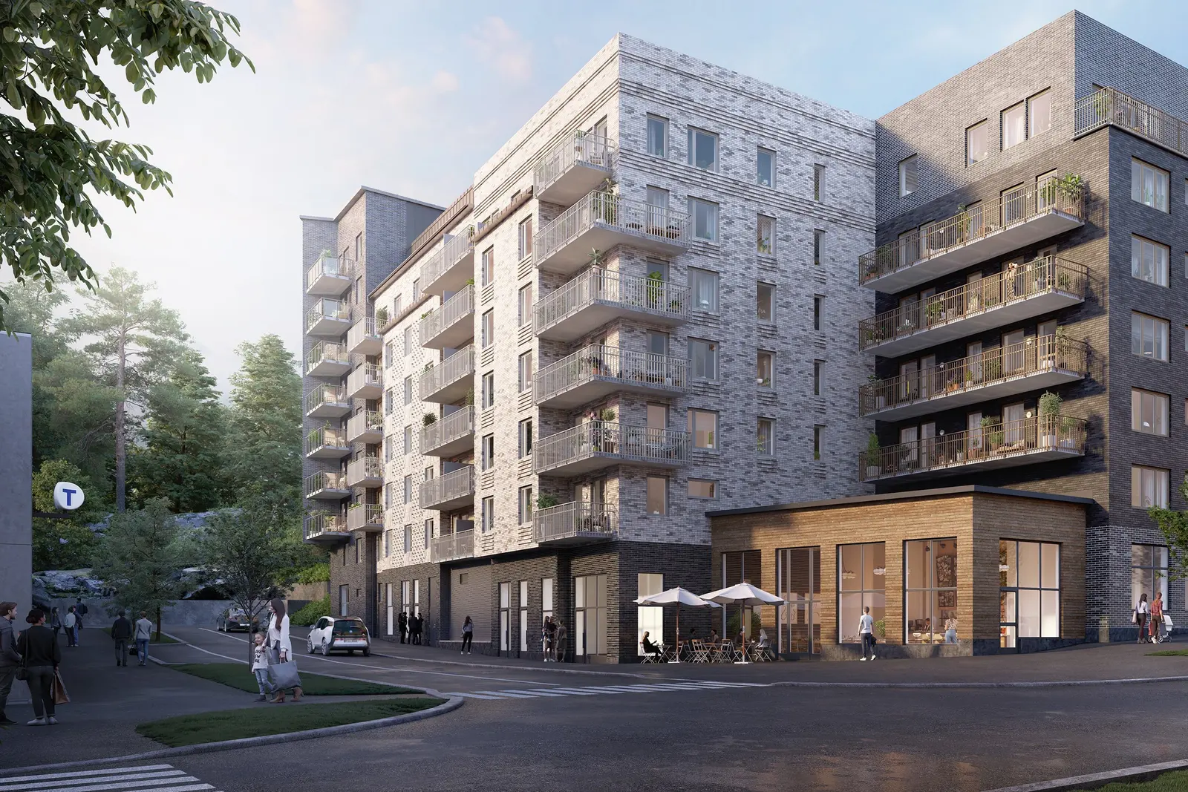
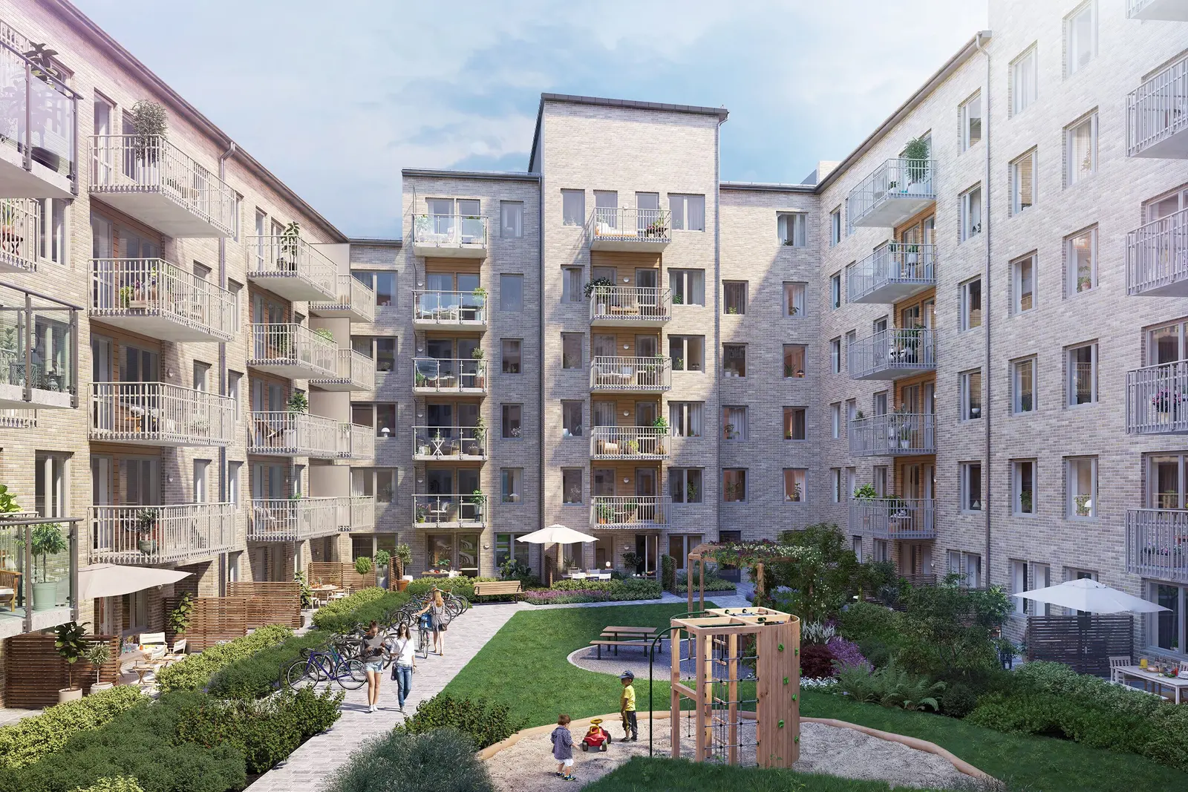
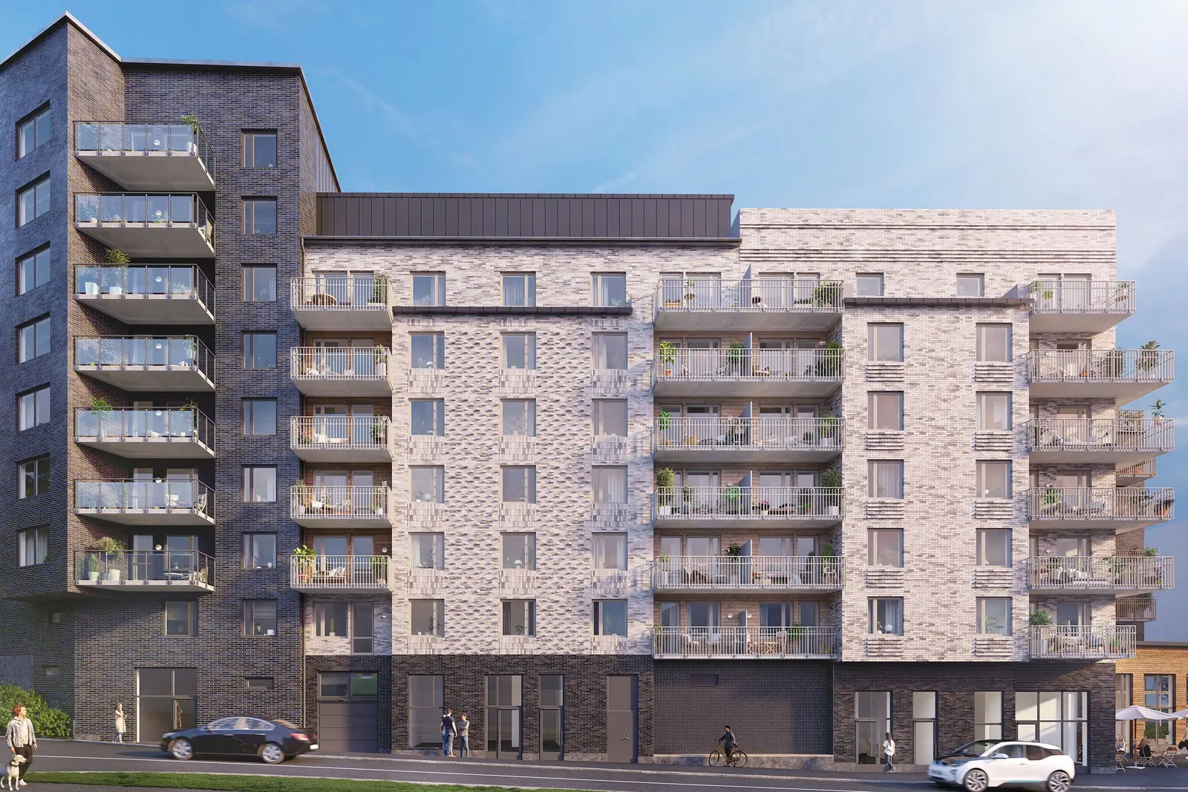
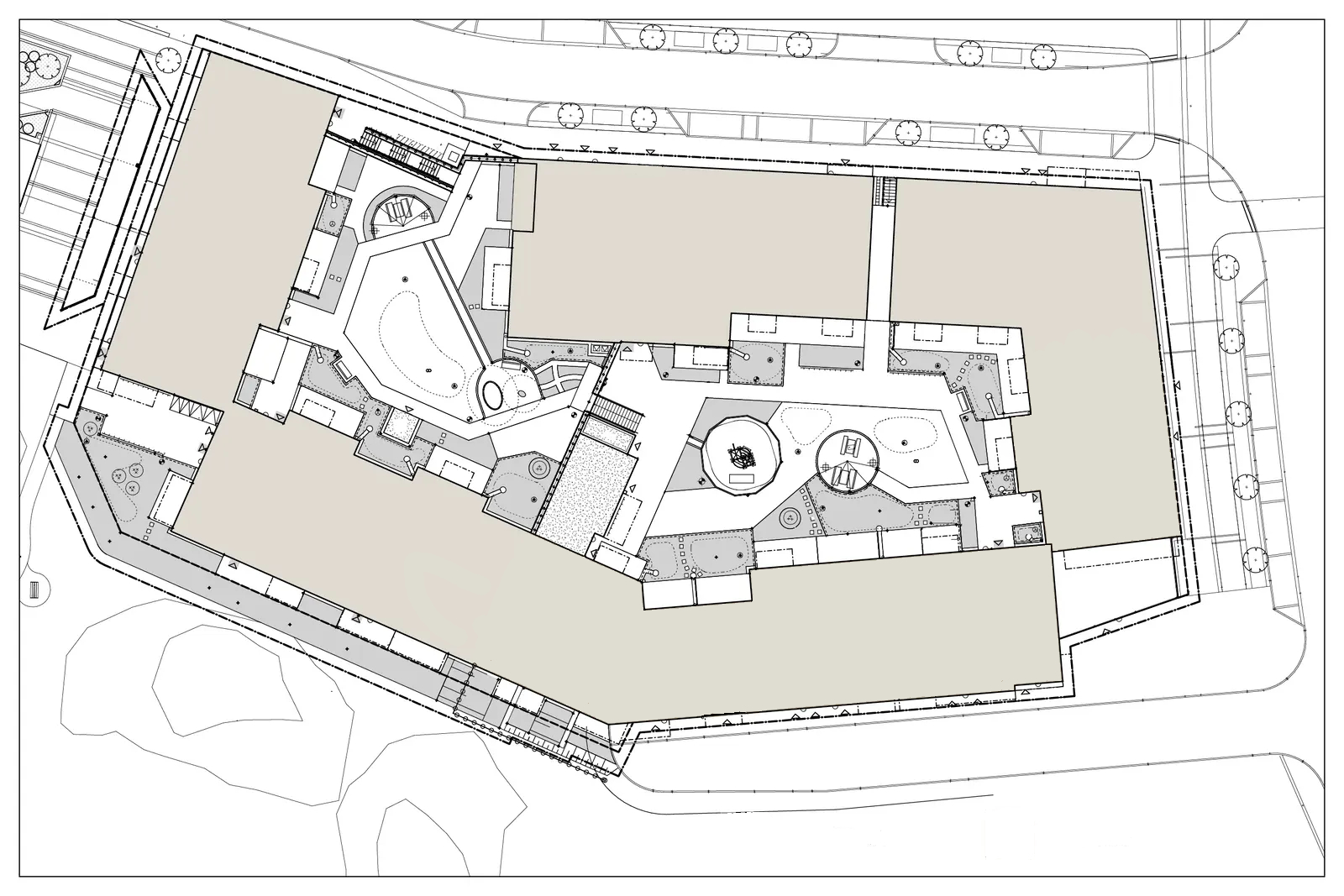
2020 – Elderly housing with Kindergarten, Uplands Väsby, Sweden - coordination drawings (ÅWL Arkitekter)
This project reflected my own philosophy of connecting generations. Although ÅWL Arkitekter were responsible only for the early design phase, and BIM modelling wasn’t formally required, we chose to follow that approach as it significantly saved time. The finished result, captured in the photos, matches exactly the model I was responsible for.
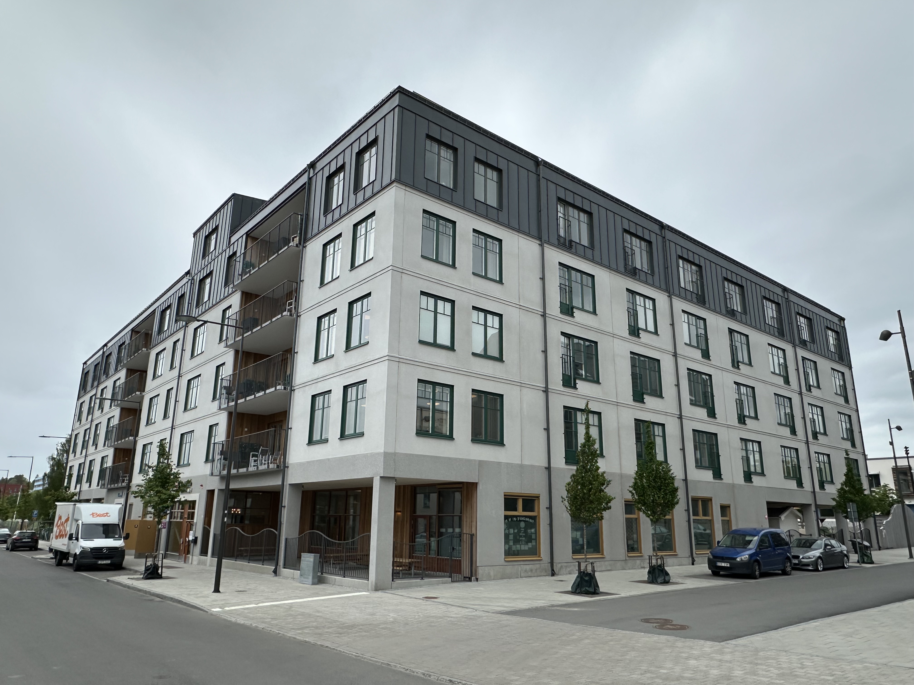
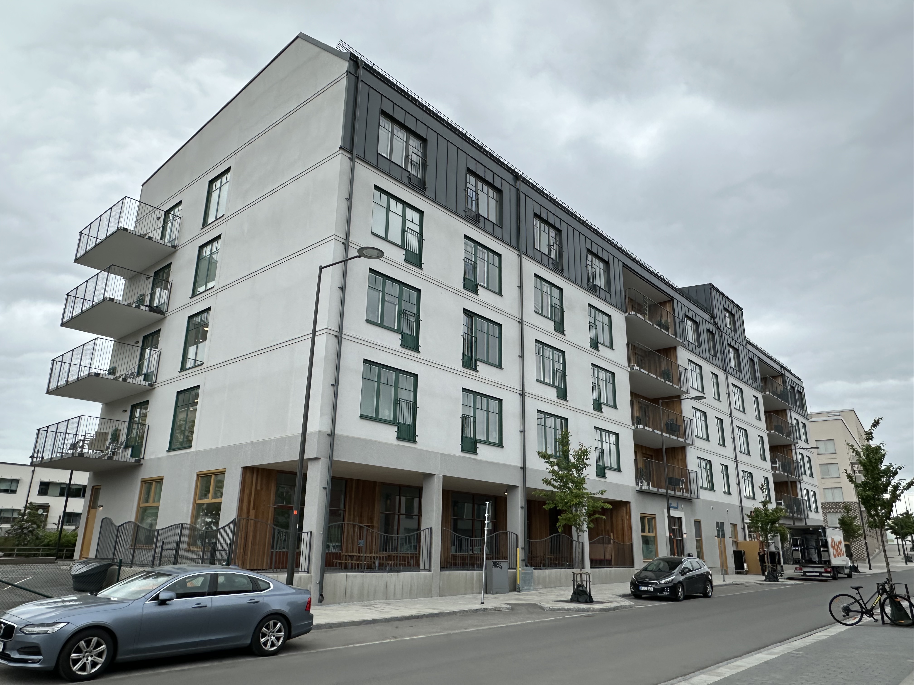
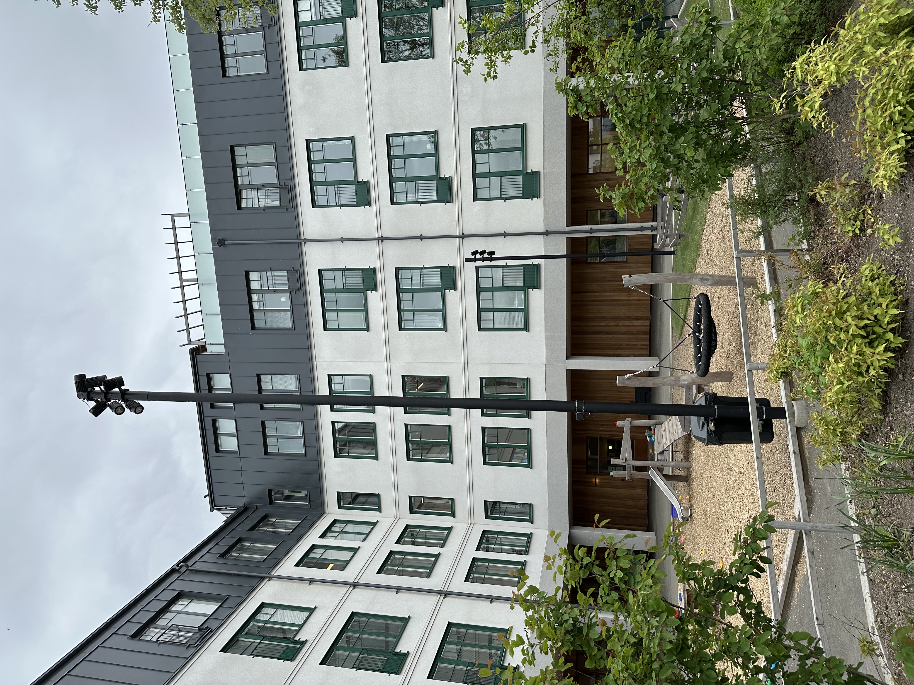
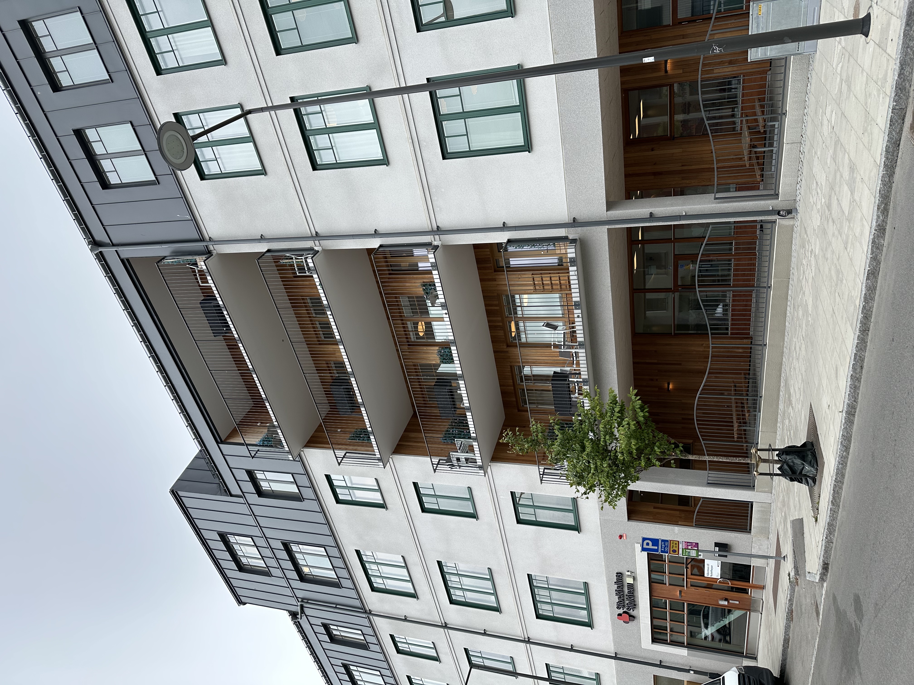
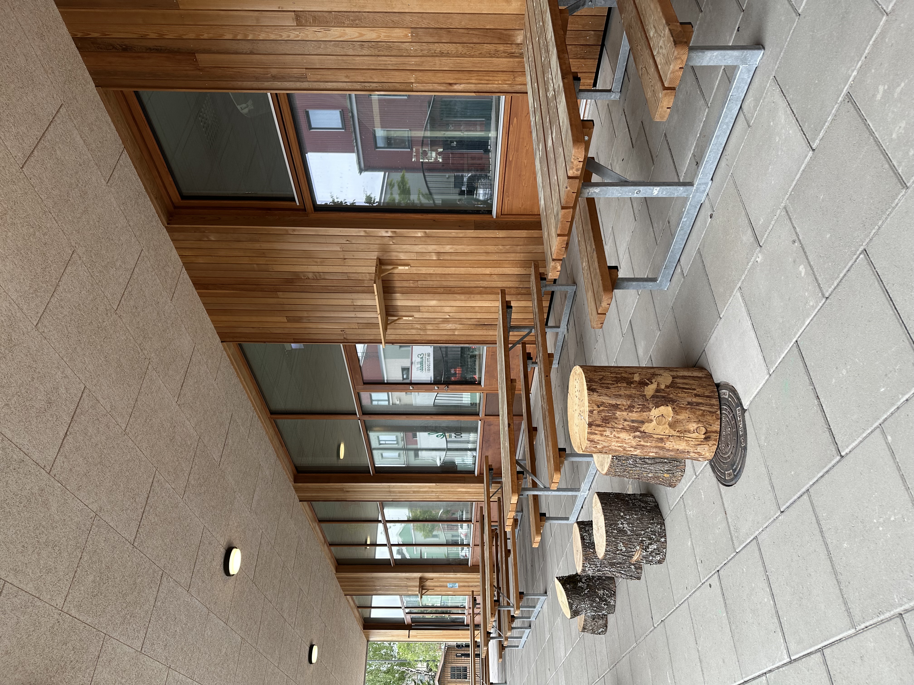
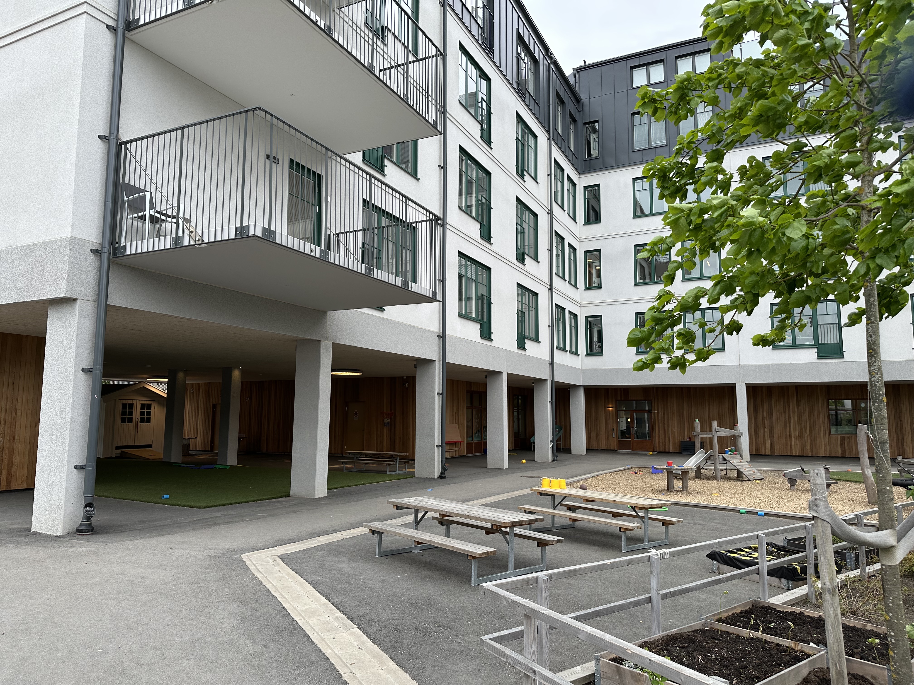
2020 – Täby Levels, Täby, Sweden (ÅWL Arkitekter)
Levels in Täby was an architectural study of a high-rise residential building. The model was developed using BIM parameters, and I was responsible for its maintenance and regular reviews. This high level of model quality was chosen to achieve the best possible visualisations, which were also produced by ÅWL Arkitekter.
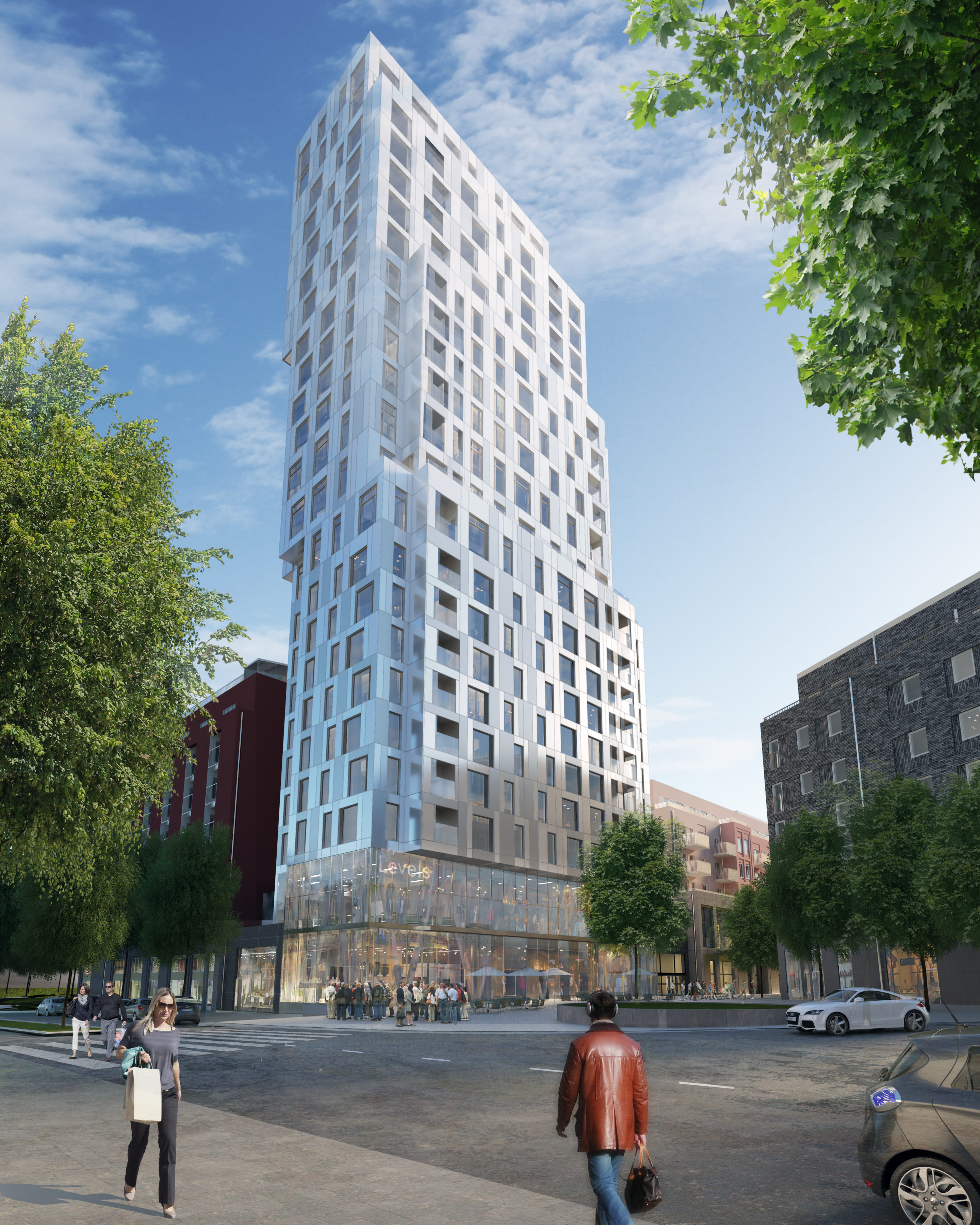
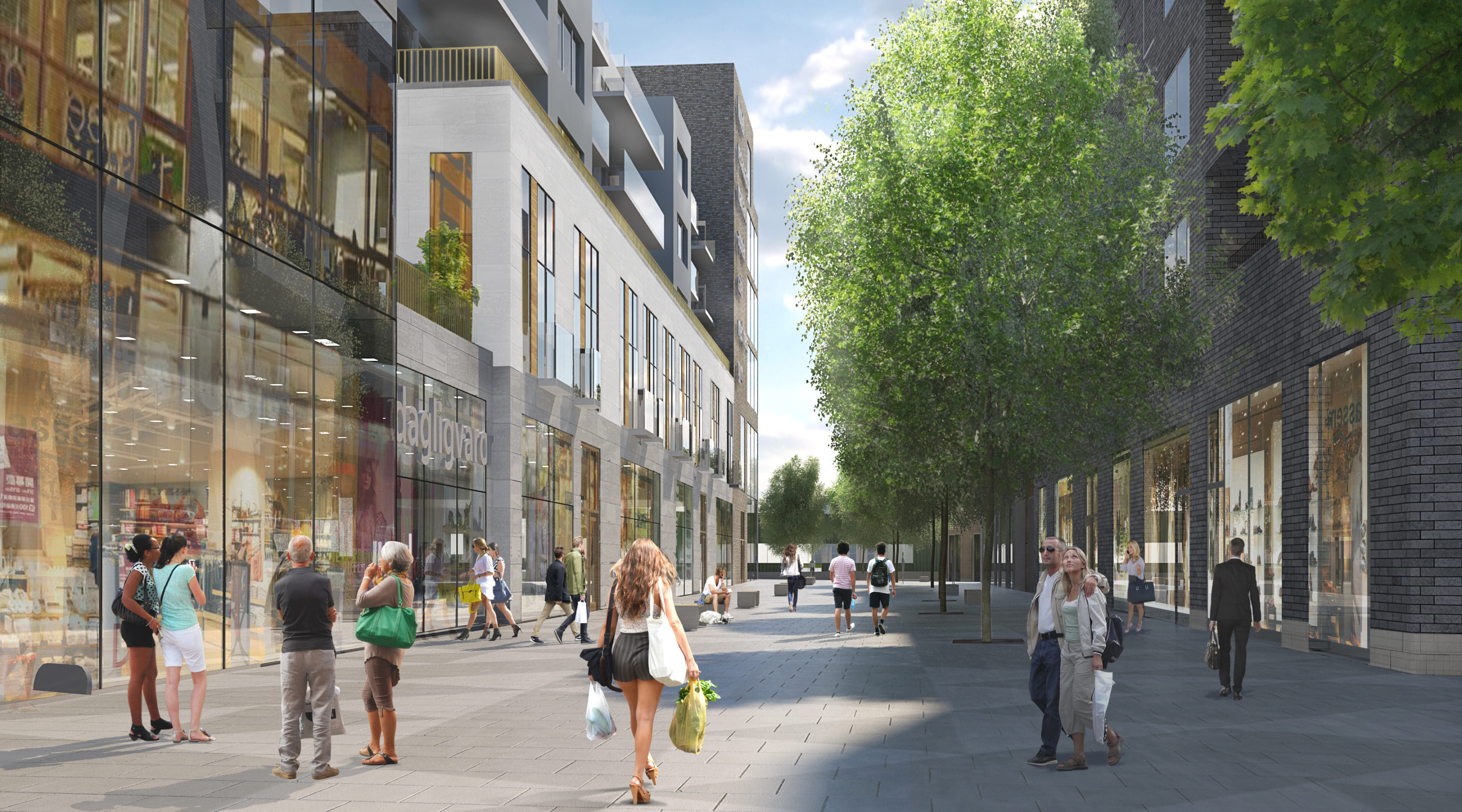
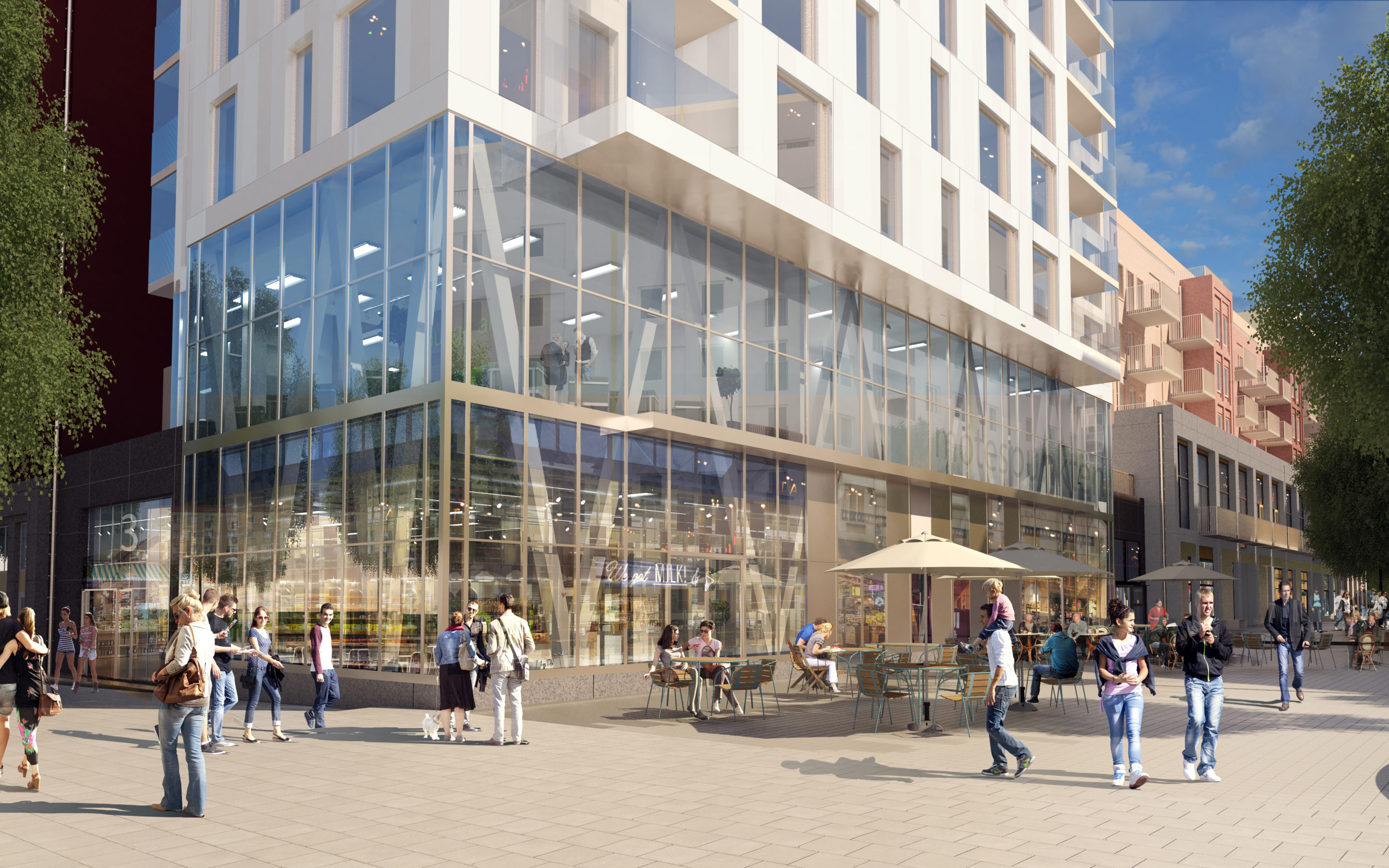
2017–2018 – Vaktstugan 4, Sundbyberg, Sweden - documentation for realisation (ÅWL Arkitekter)
Vaktstugan Ursvik is a development in Sundbyberg by Wåhlin Fastigheter, with ÅWL Arkitekter involved from the early design phases. I was part of the Vaktstugan 4 project from the beginning until construction began. I started out as a draftsman and later took responsibility for reviewing virtual models for clash detection in Solibri. My engineering education allowed me to collaborate closely with structural engineers to enhance the building’s quality.
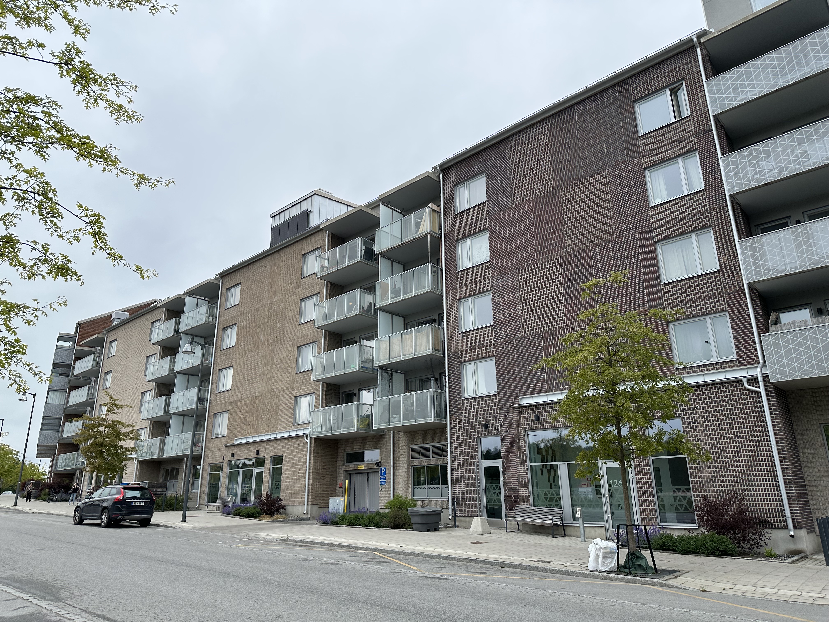
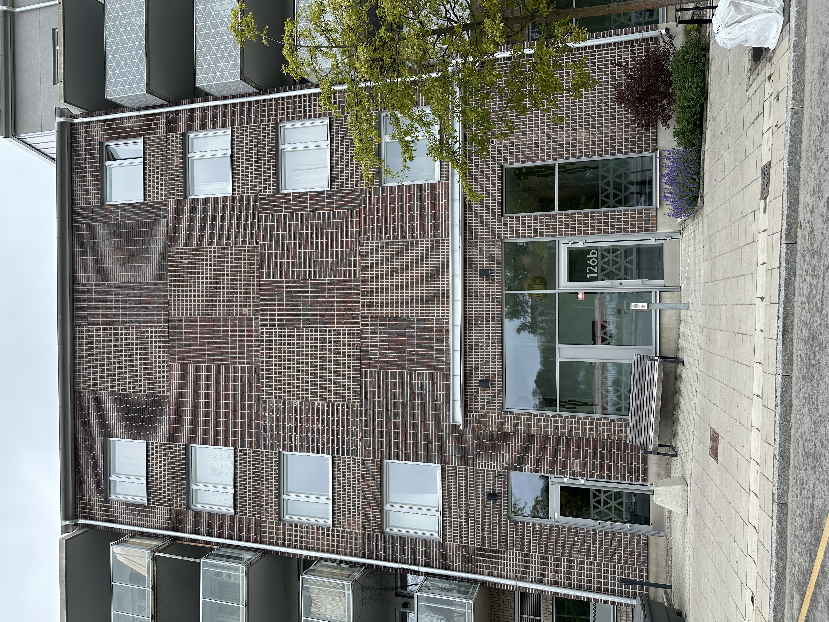
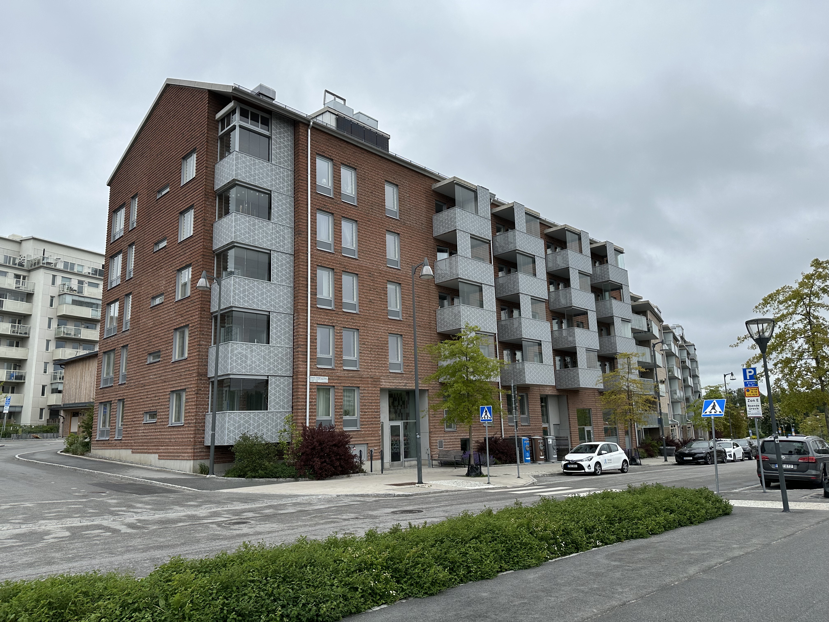
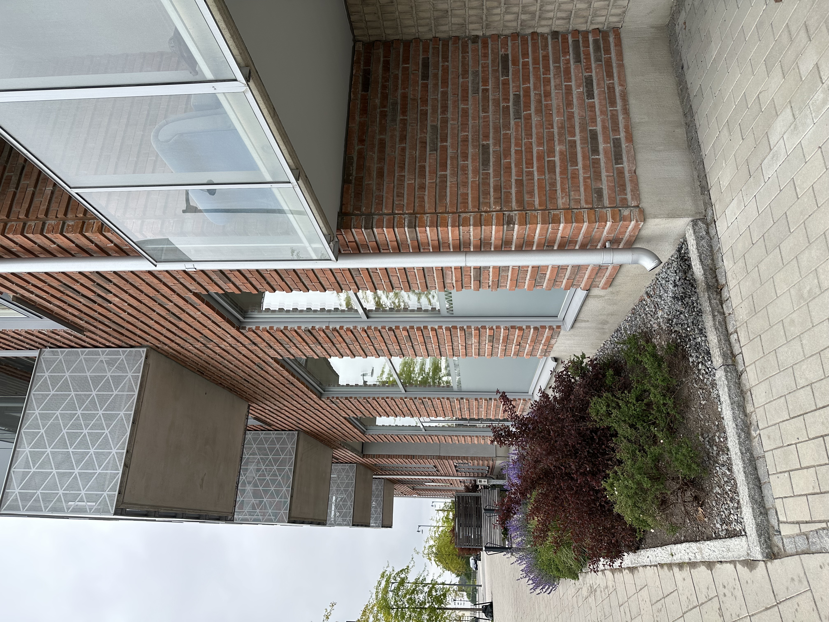
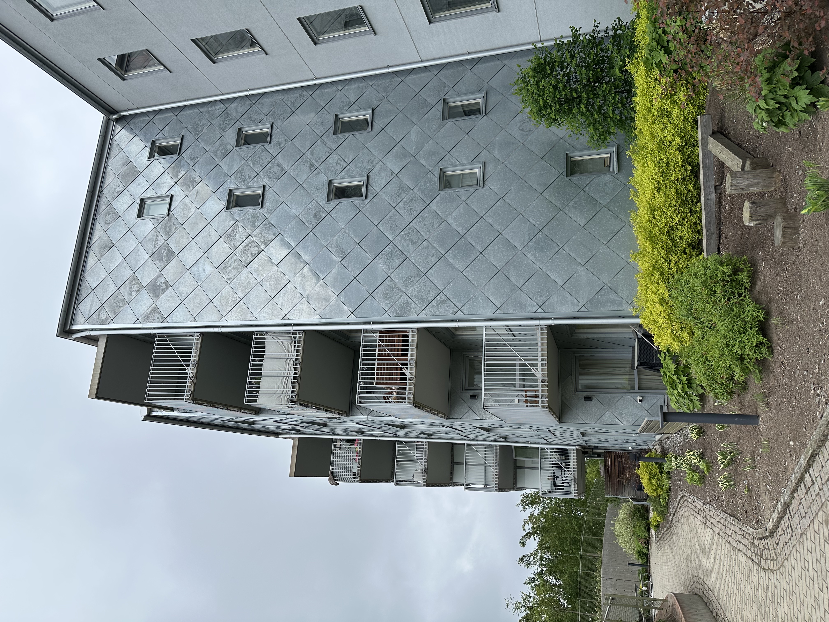
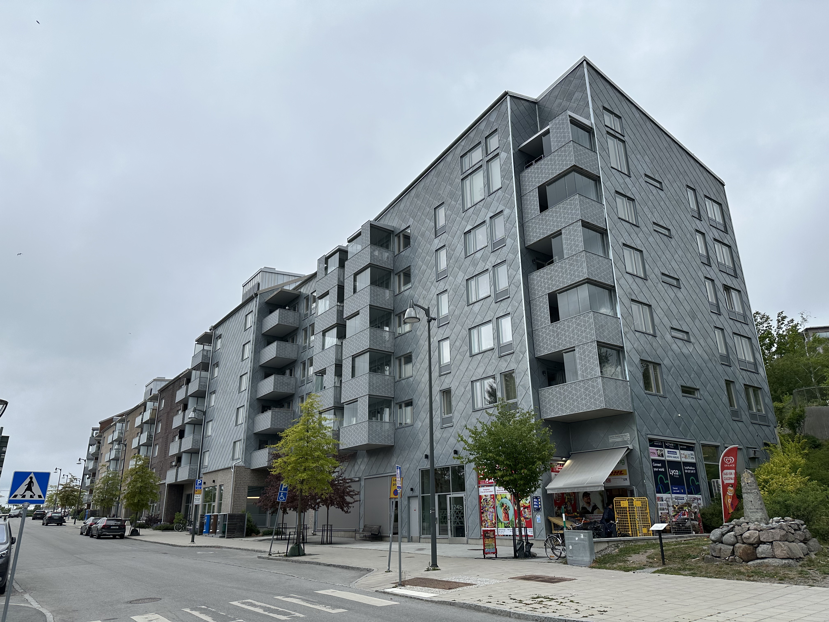
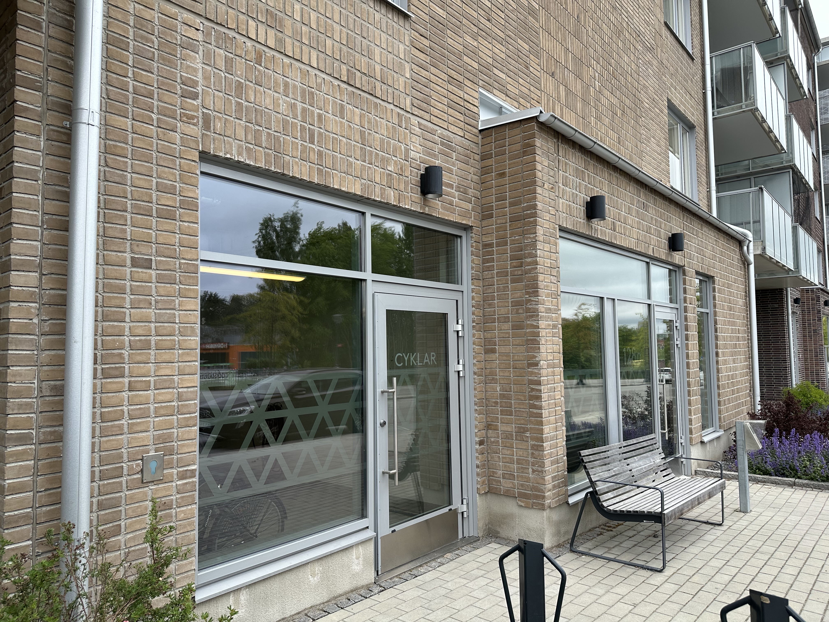
2018 – Vaktstugan 3, Sundbyberg, Sweden (ÅWL Arkitekter)
Vaktstugan Ursvik is a development in Sundbyberg by Wåhlin Fastigheter, designed by ÅWL Arkitekter. As in many cases, I was involved in the early model development to ensure that the project followed internal guidelines and maintained efficiency which is largely based on the quality of the initial settings.
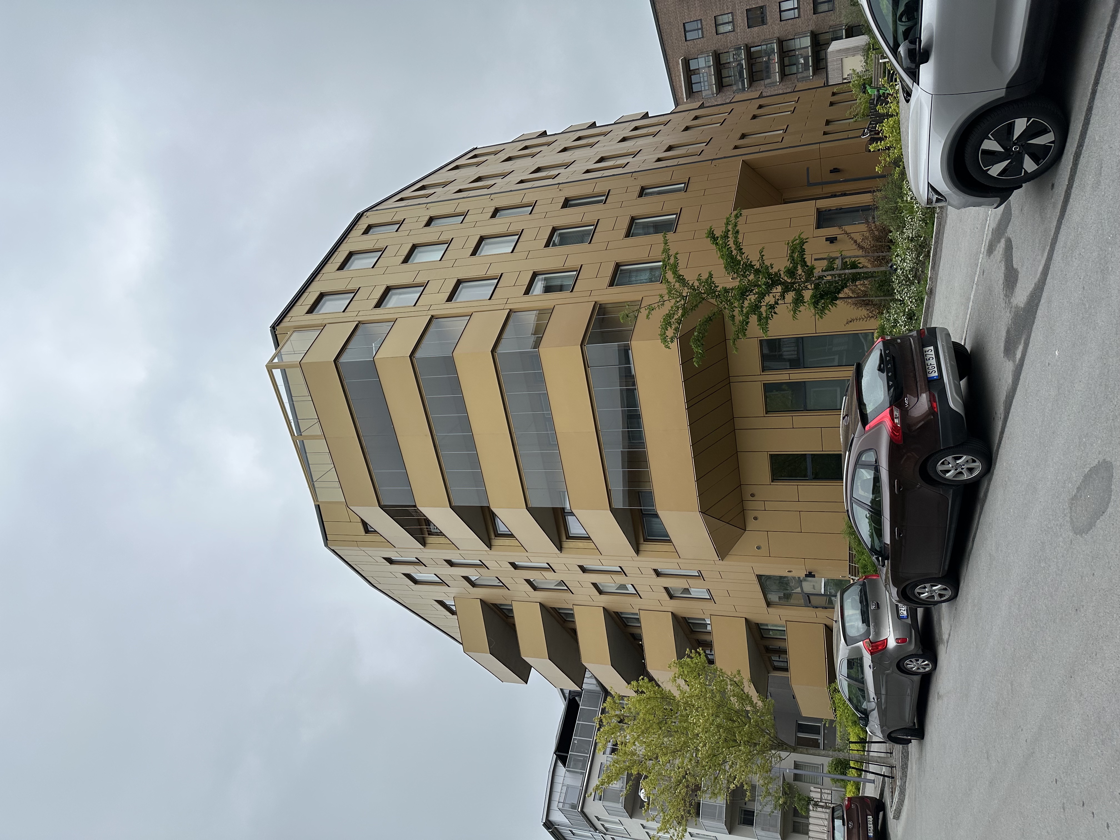
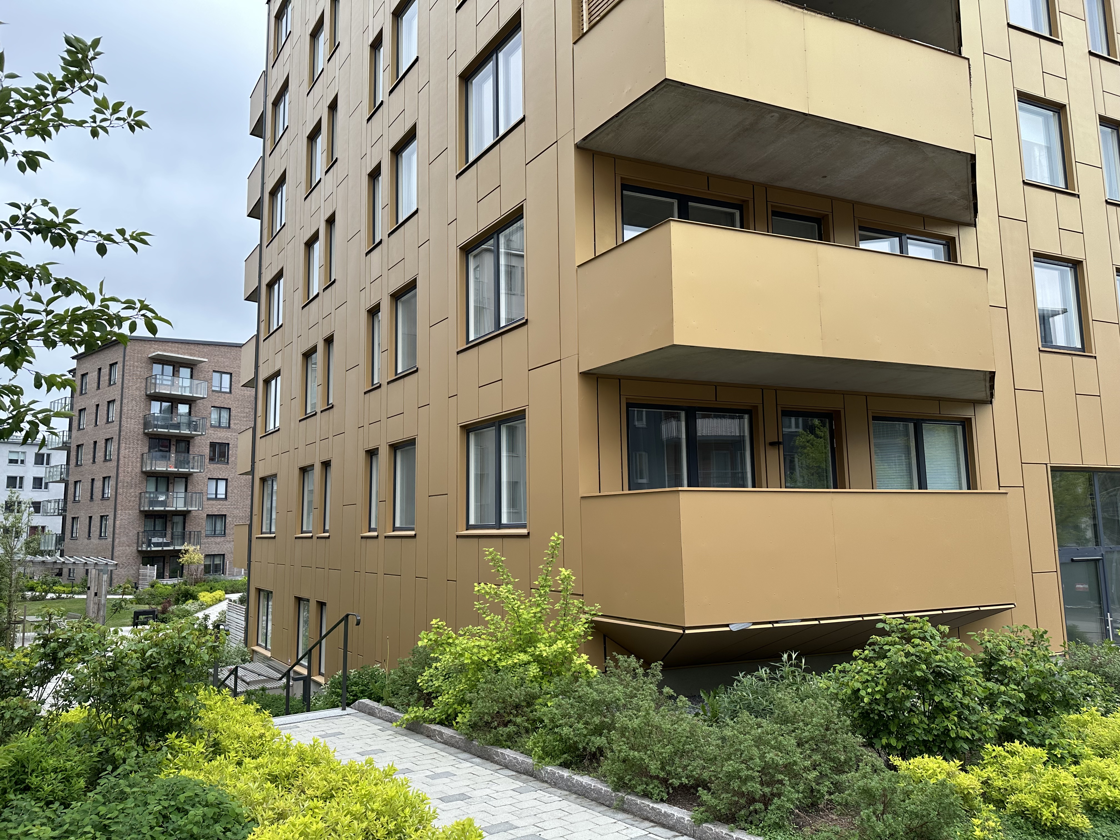
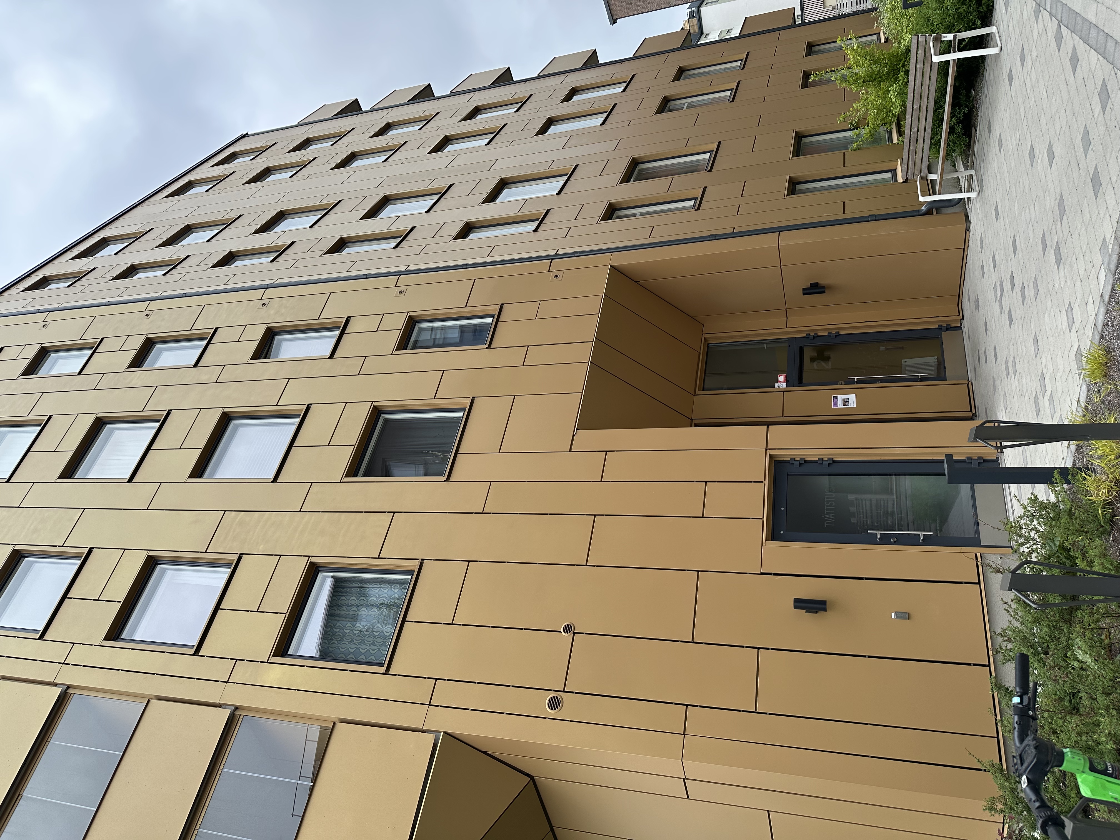
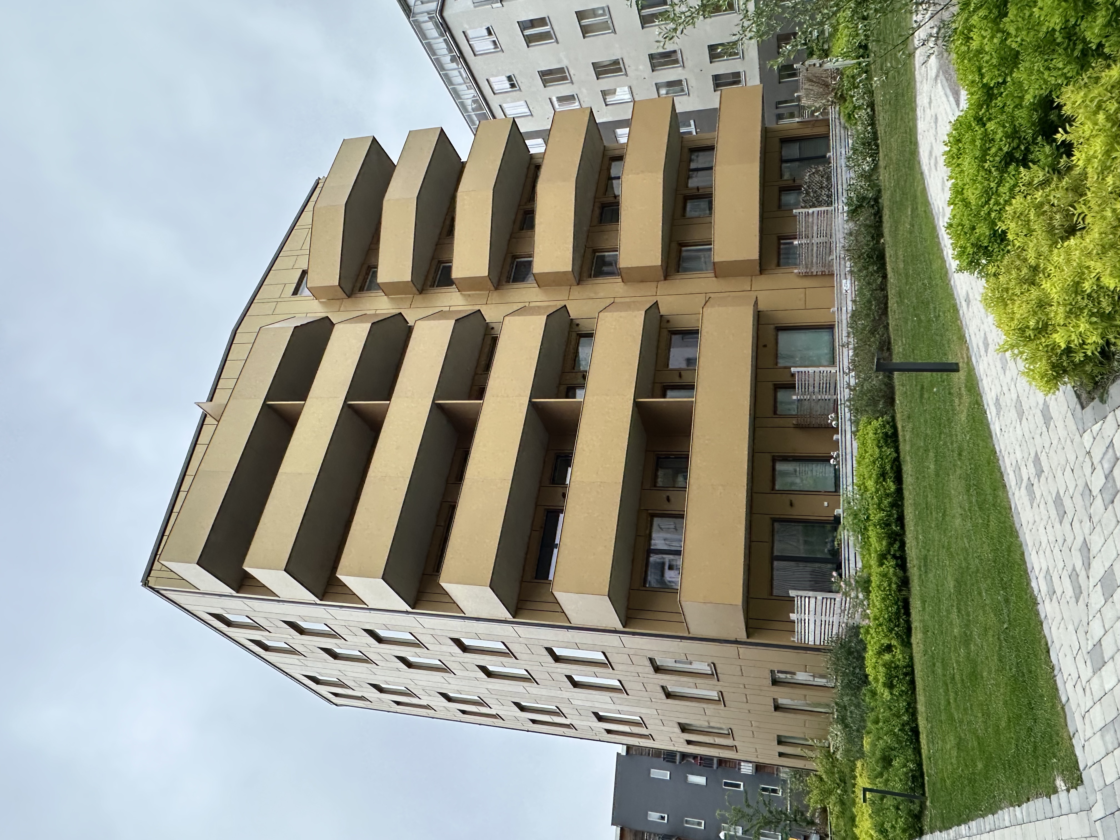
2016 – Apartment houses, Järfälla Sweden - documentation for realisation (Svanström+Scherrer)
I stepped into this project during the building permit phase and later contributed to the construction drawings, supporting the team with my modelling and software skills.
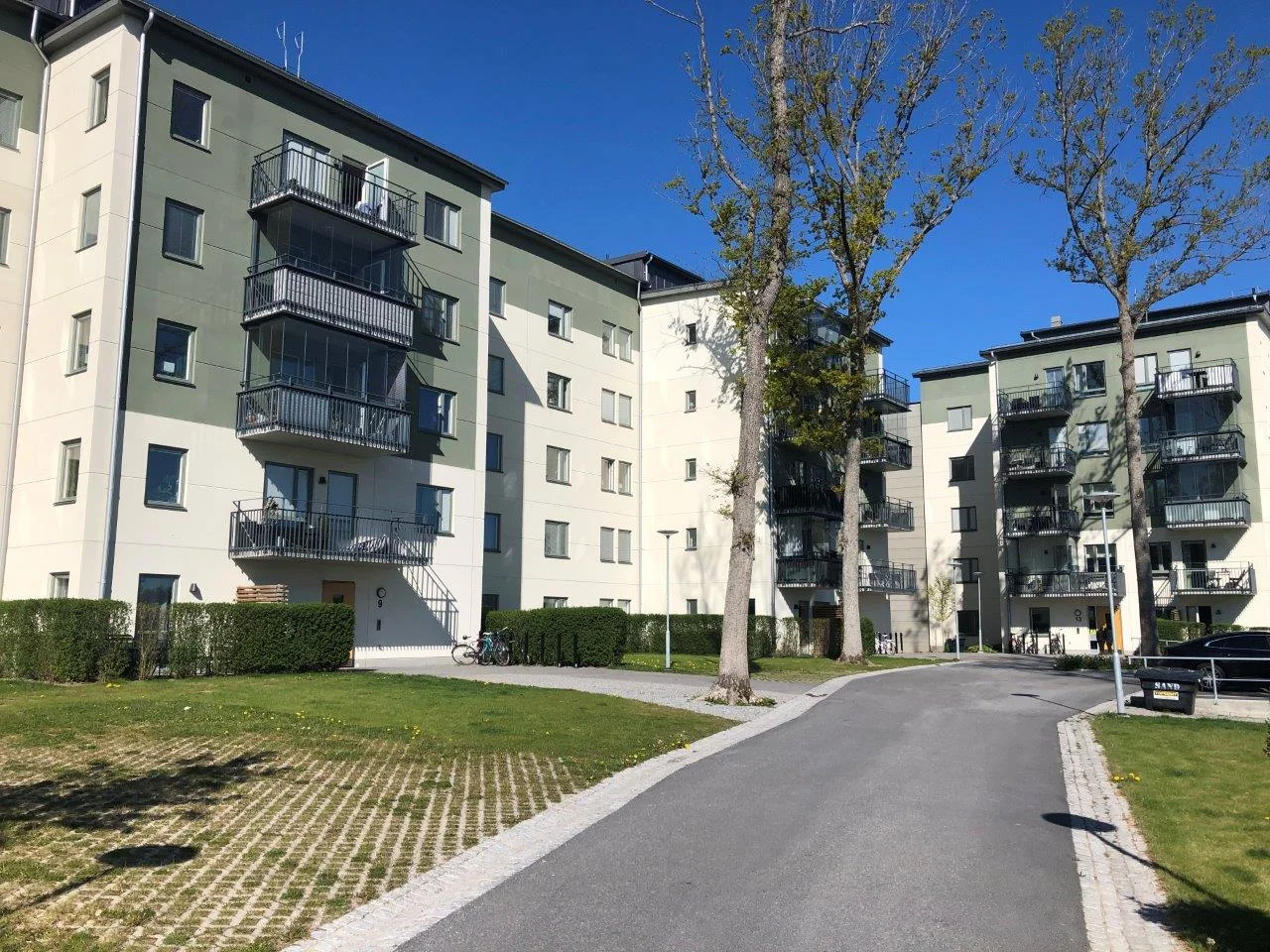
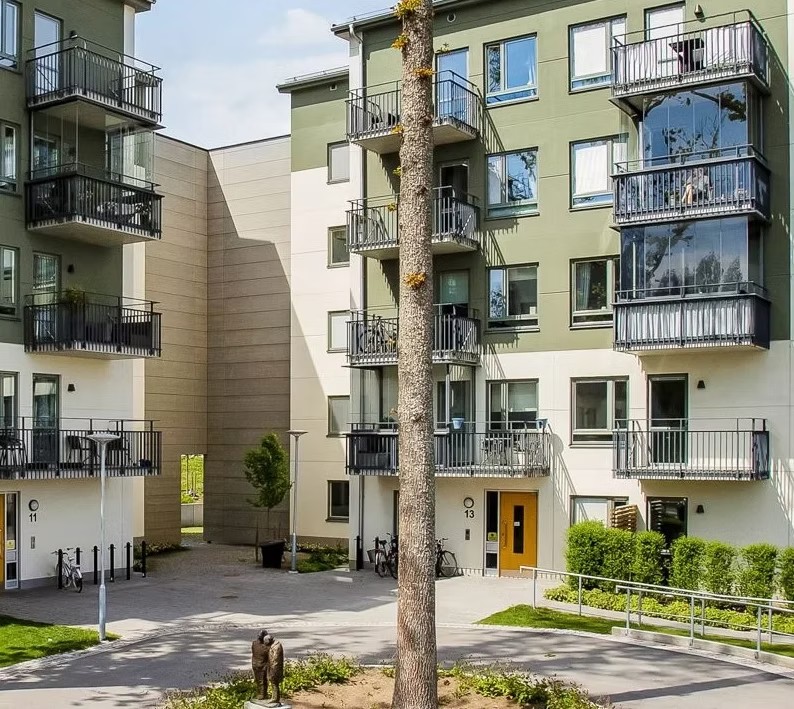
2015 – Katcha, Norrköping, Sweden - documentation for realisation (Reppen + Wartiainen, A+Development)
It was a pleasure to be part of the award-winning Katcha development in Norrköping. Ingrid Reppen and Kai Wartiainen introduced me to the Swedish architectural field already during my studies at KTH. I joined the team as a Junior Architect, contributing to several projects with my modelling skills.
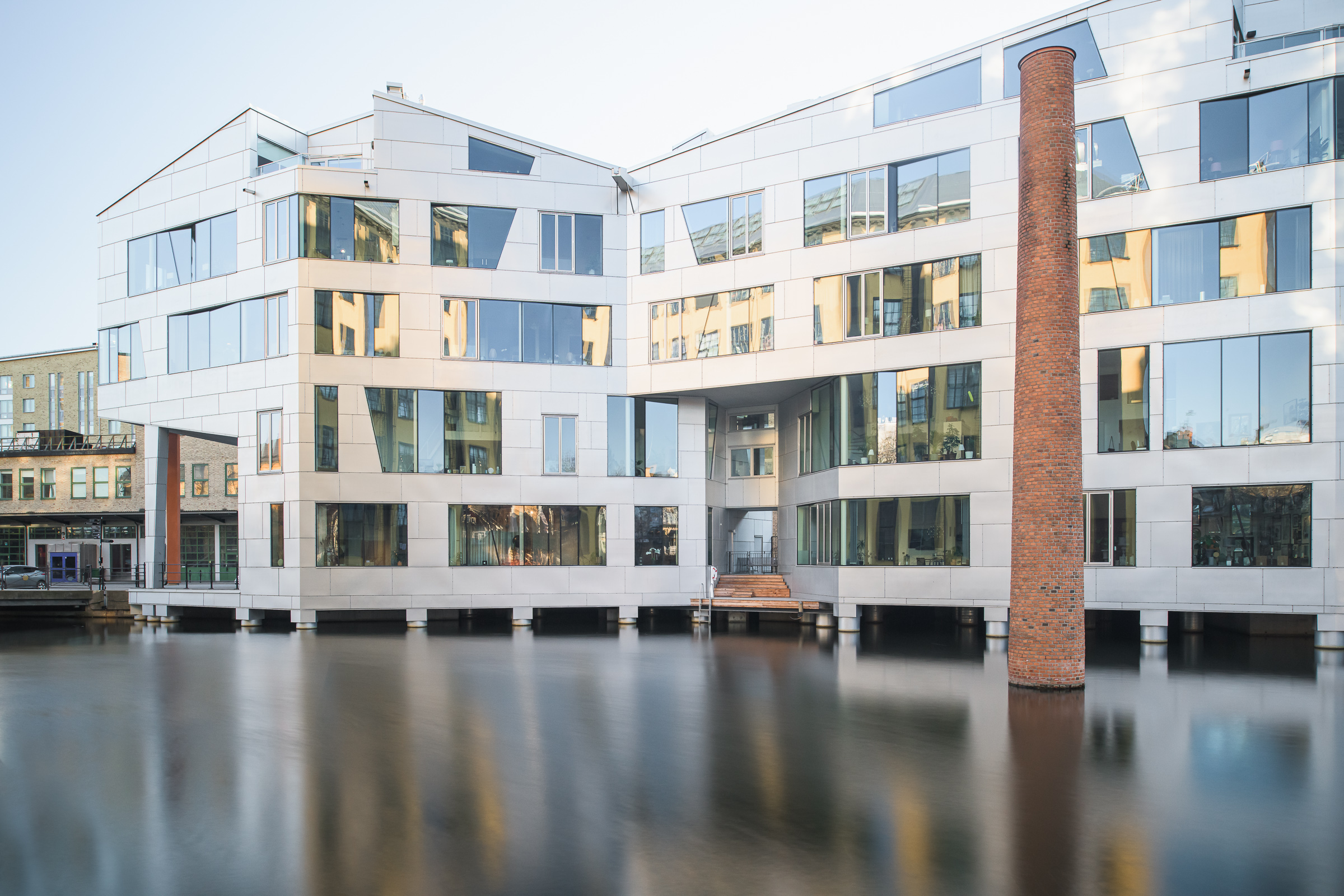
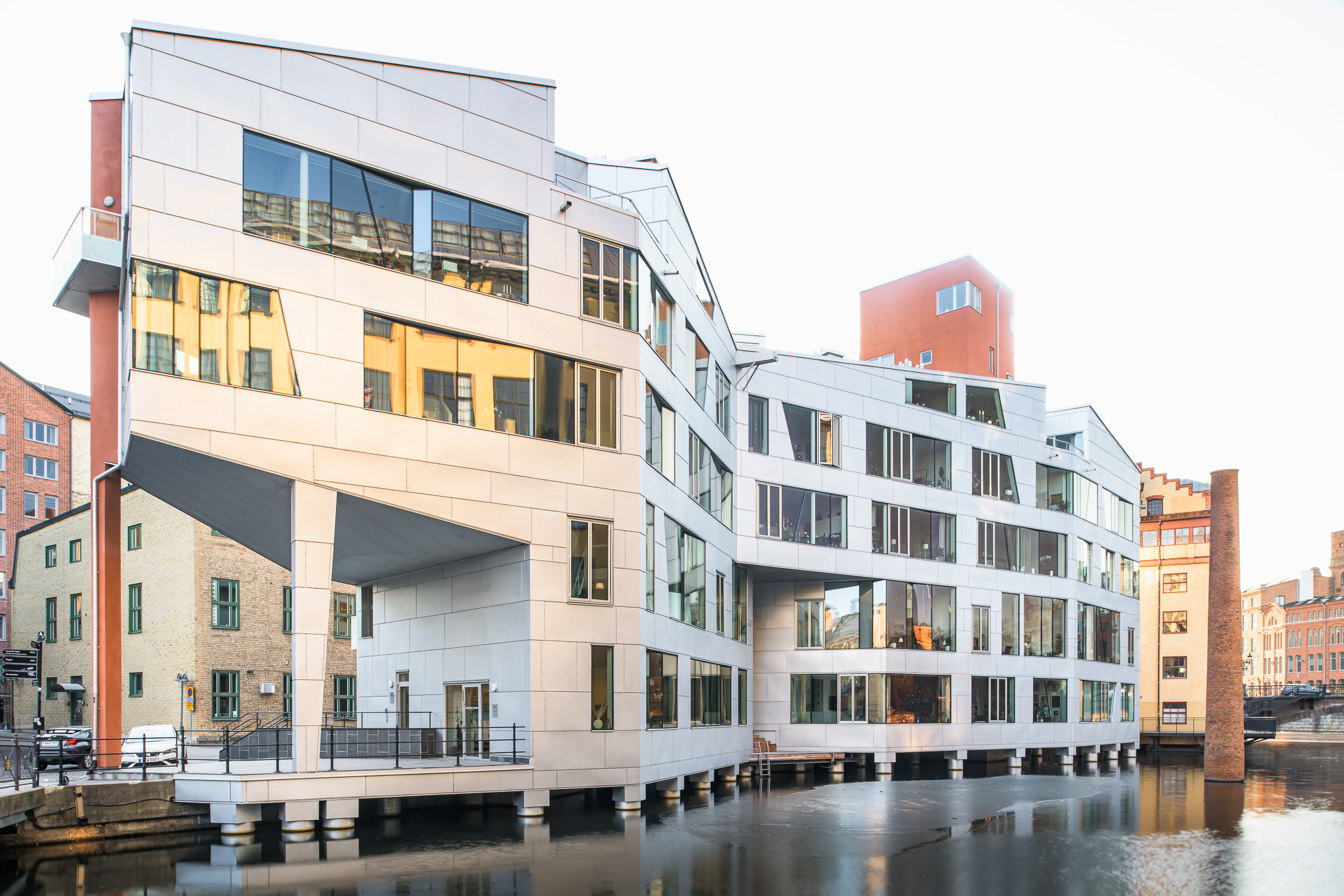
2011–2012 – Nivy SLO, Bratislava, Slovakia - building permit (SIEBERT+TALAŠ)
Nivy SLO was part of a much larger urban development on a former industrial site near the river Danube and the harbor. This particular project, along with the surrounding blocks, was designed by SIEBERT + TALAŠ. Nivy SLO included over 1,000 planned apartments, but unfortunately, due to the aftermath of the 2008 financial crisis, it was never built. Nevertheless, the Slovak daylighting legislation made this project particularly demanding, and during its development, I became part of the team responsible for daylighting strategies.
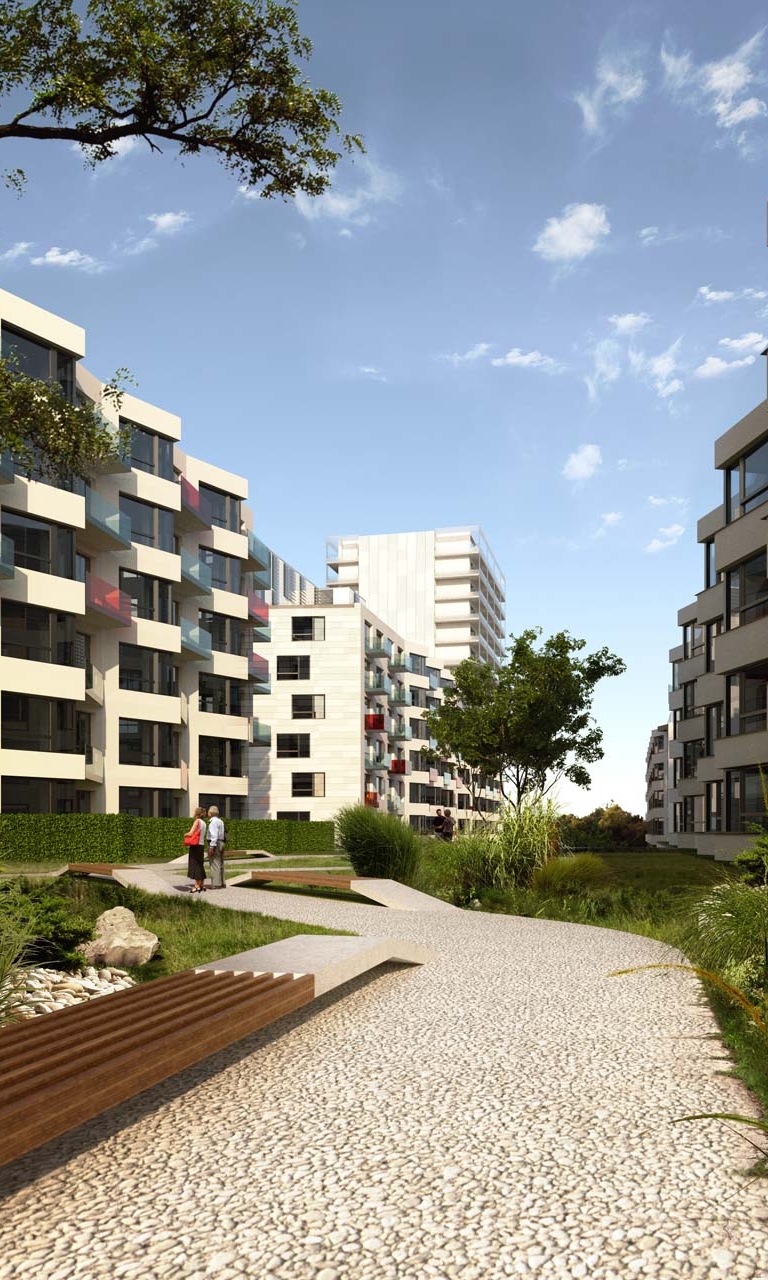
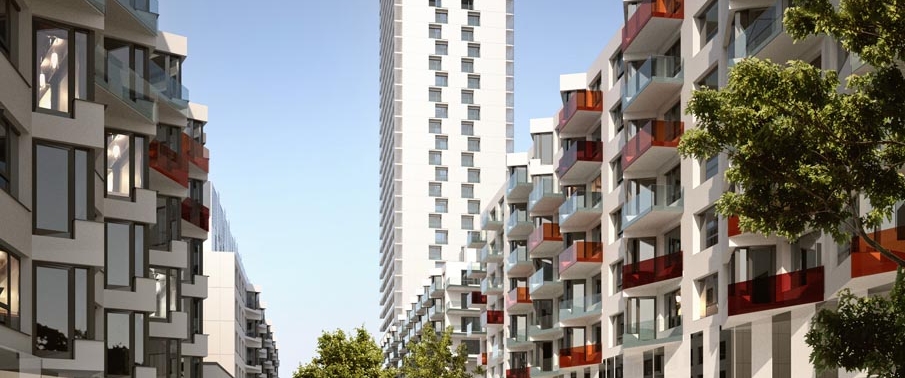
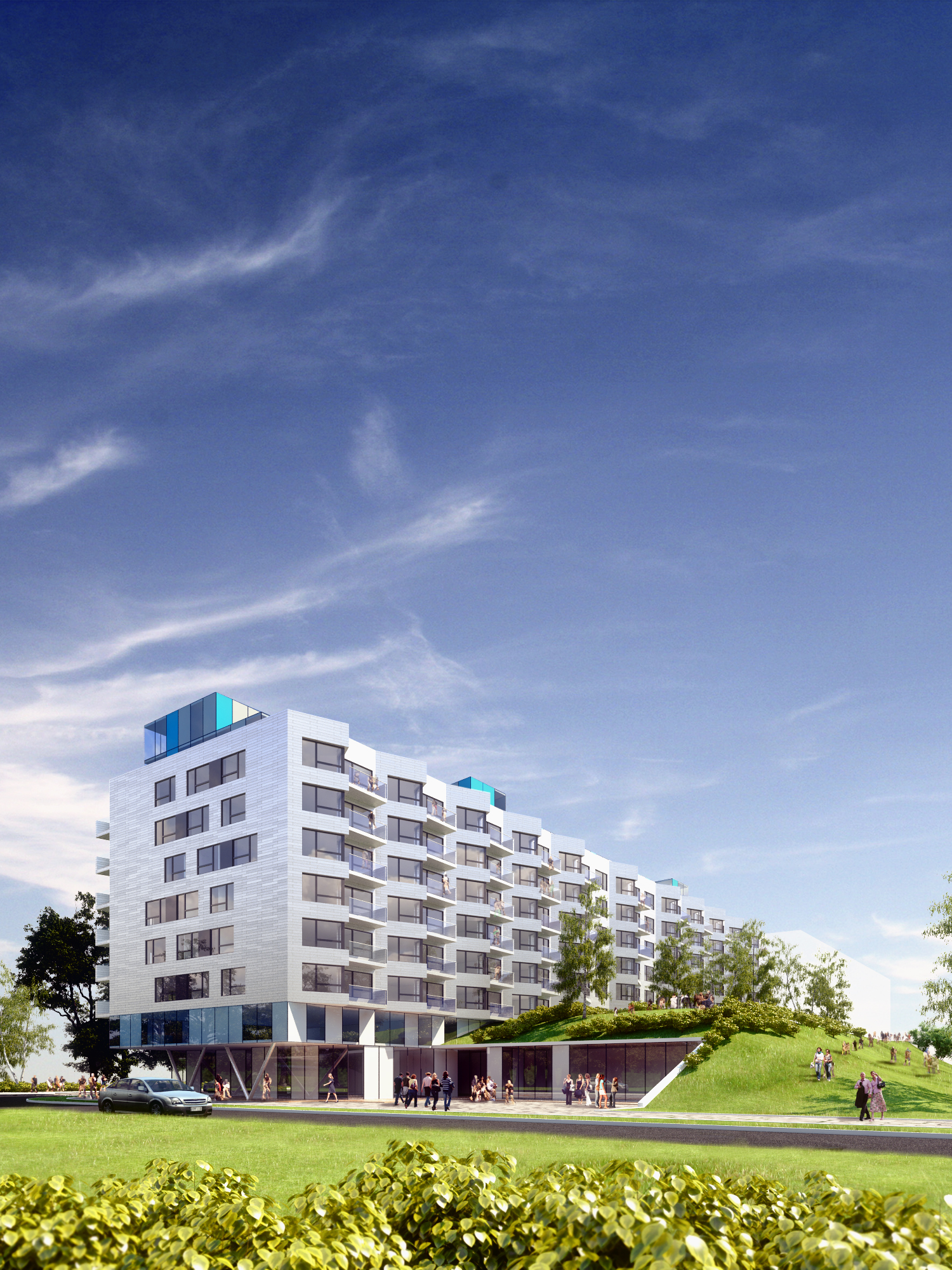
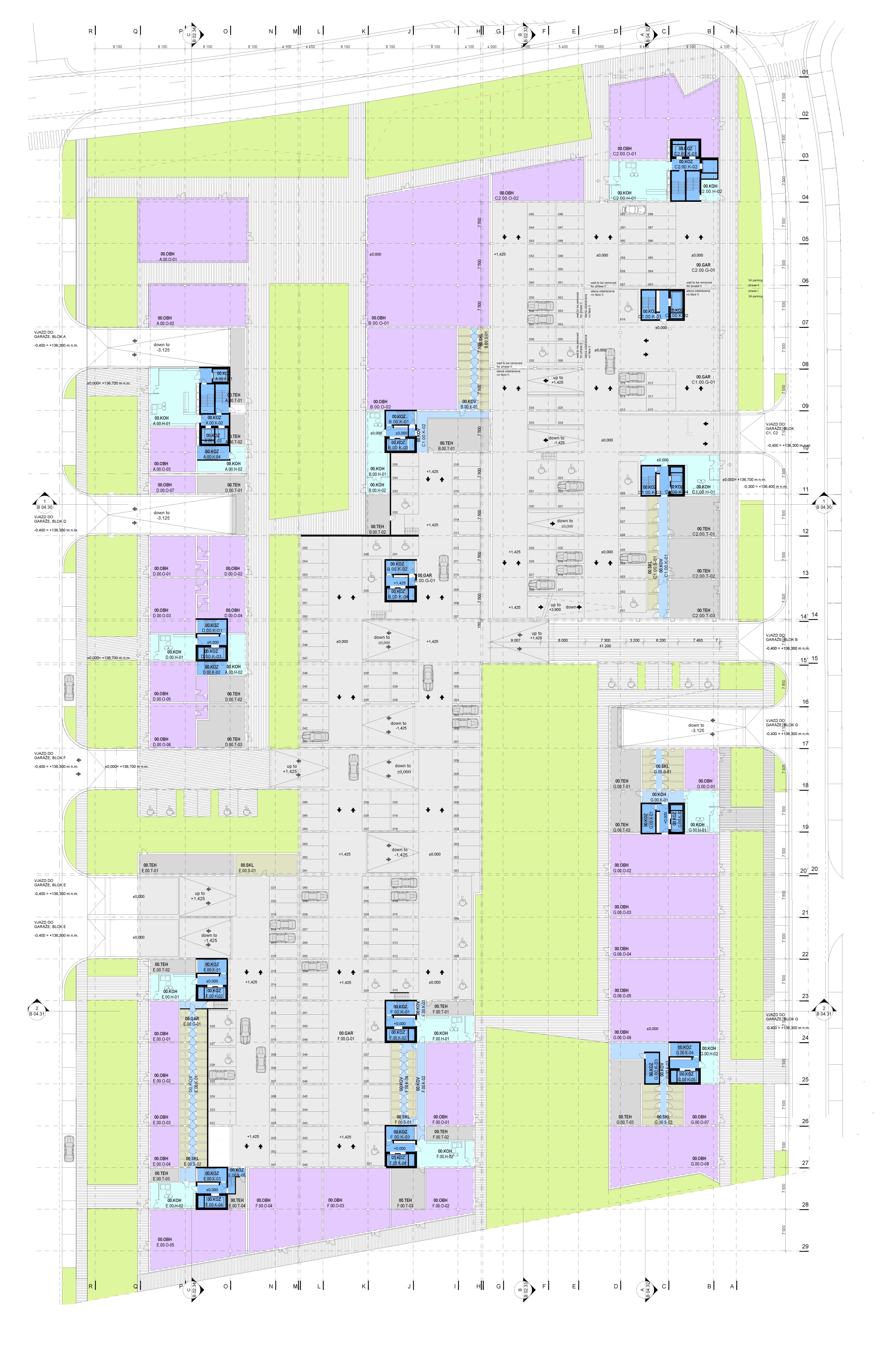
2010 – Urban development: Danubia Park, Čunovo, Slovakia - competition (SIEBERT+TALAŠ)
Danubia Park in Čunovo is a primarily recreational area near the Danube River, offering a variety of leisure and cultural activities. The investor launched a competition focused on residential and recreational development, with strict conditions to deliver a specific number of residential units across different standards. My involvement focused on the urban planning concept and organizing the units to meet these requirements. The submitted proposal was awarded 3rd prize, with no 1st prize granted. I'm proud to have been part of the SIEBERT + TALAŠ team on this project."

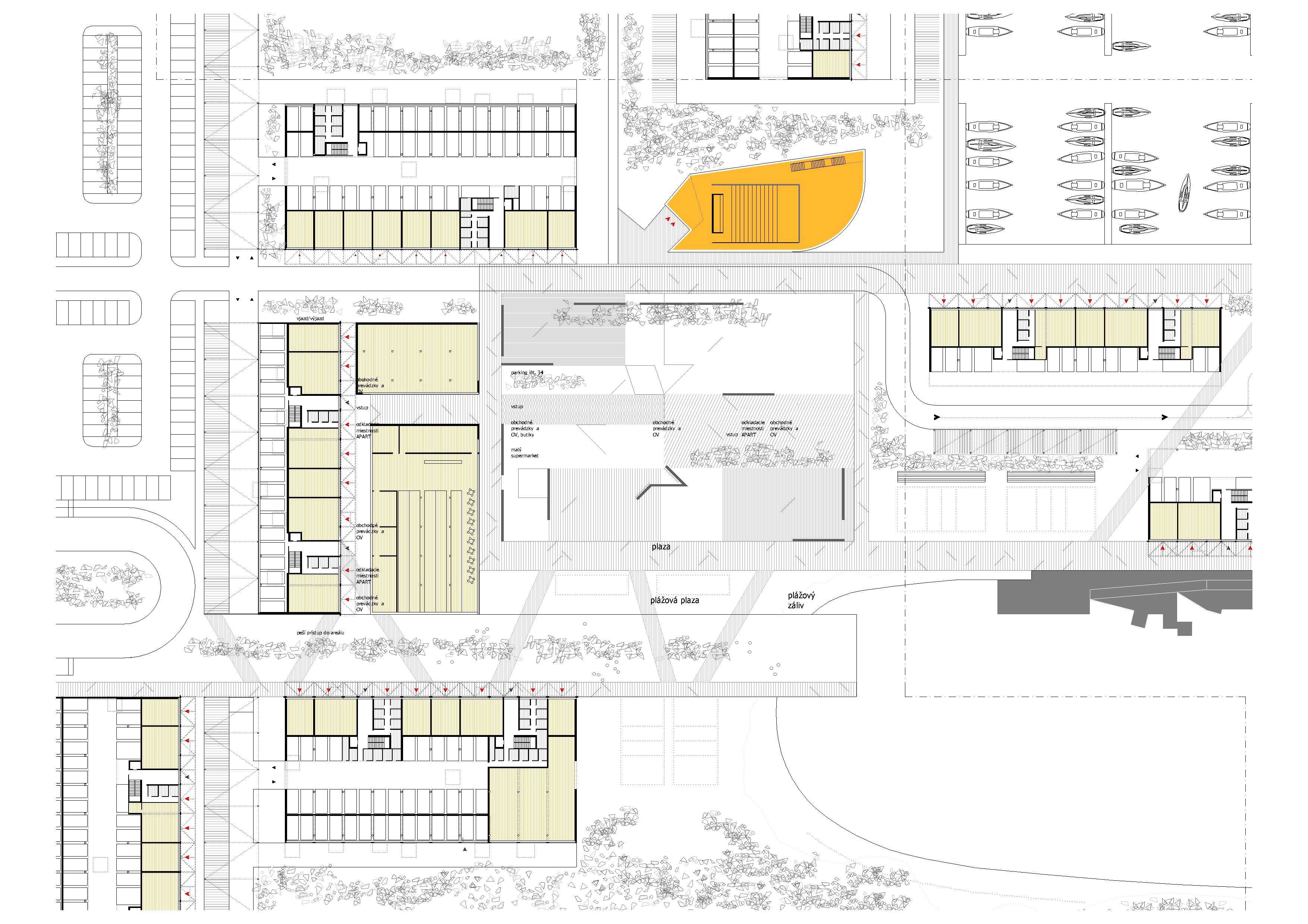
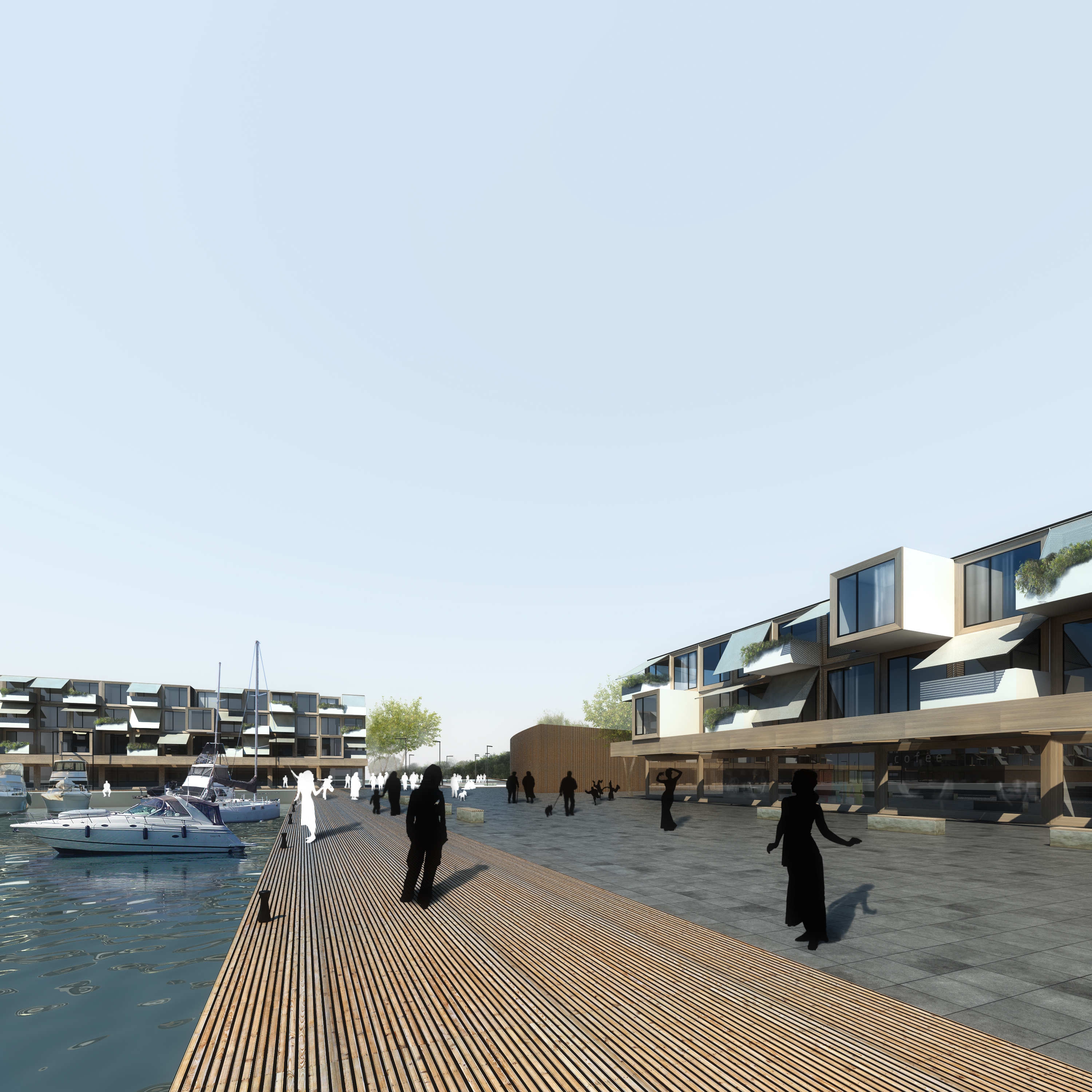
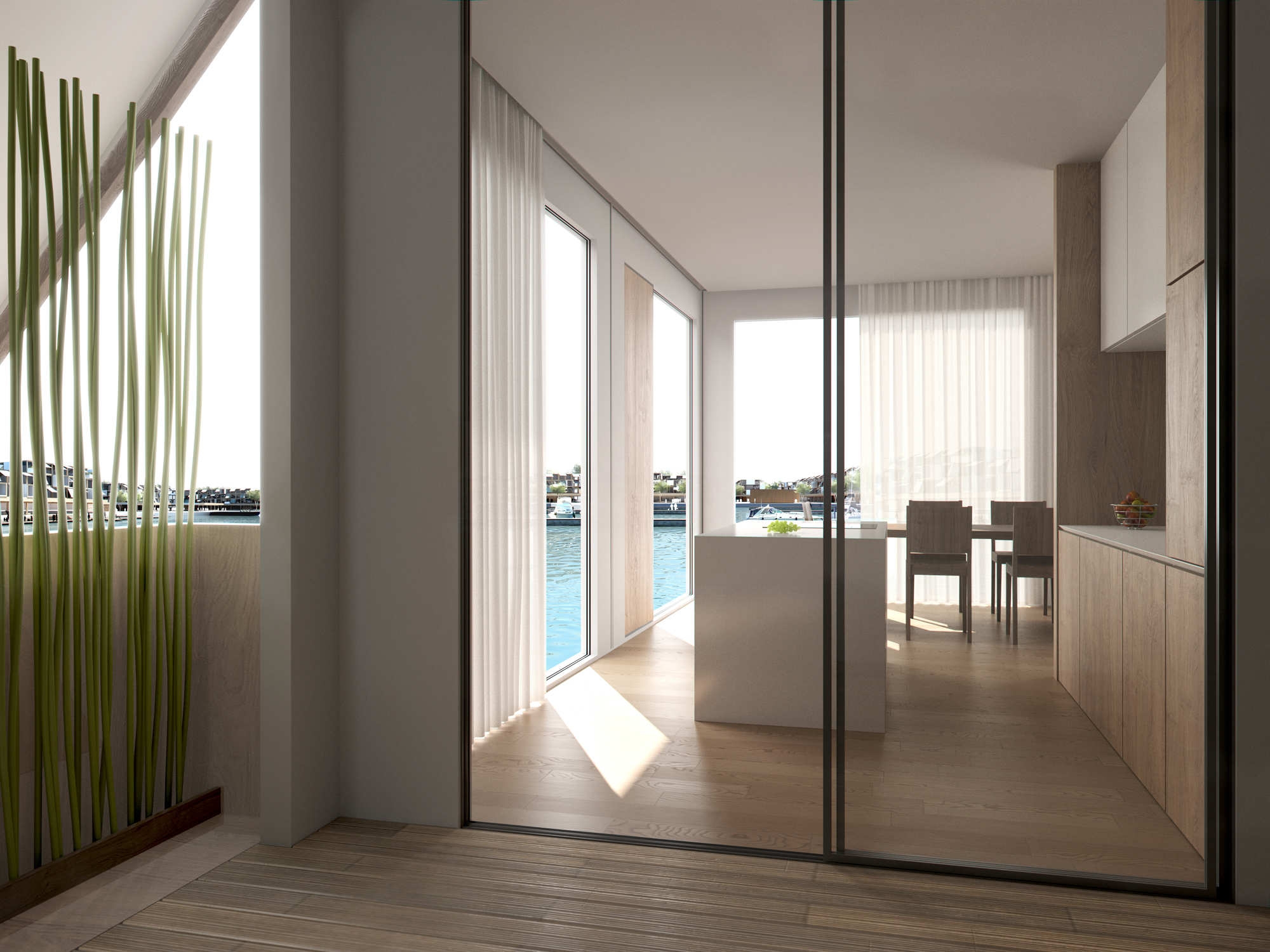
2009-2010 – Apartments Three Towers, Bratislava, Slovakia - documentation for realisation (SIEBERT+TALAŠ)
I joined the team at SIEBERT + TALAŠ directly after graduation, and I’m very grateful for the opportunity. The company was just beginning its rise and is now one of the BIM leaders on the Slovak market. Although my role in this project was as a Junior Architect, it offered a great learning experience. Like many others in the years following the 2008 financial crisis, the project was unfortunately never built.
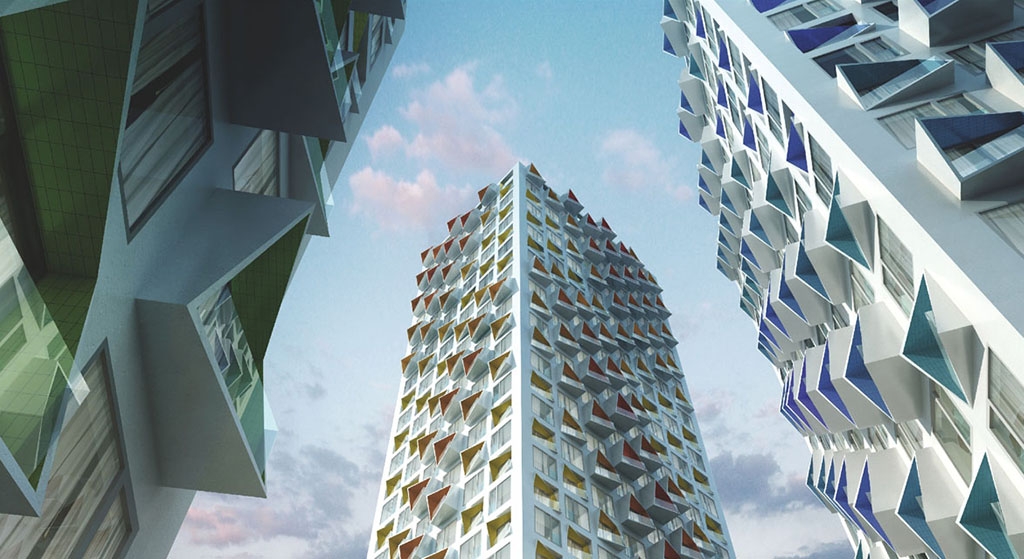
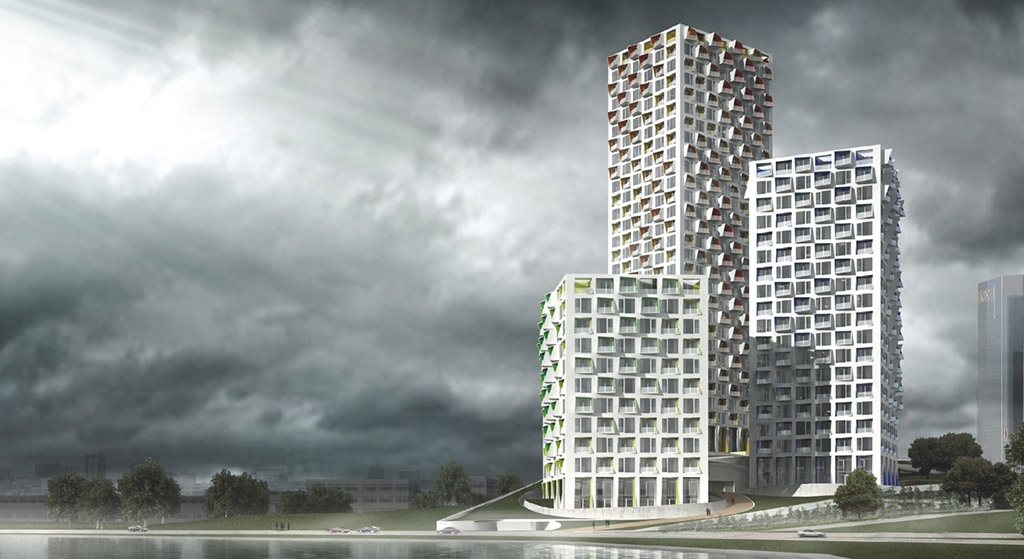
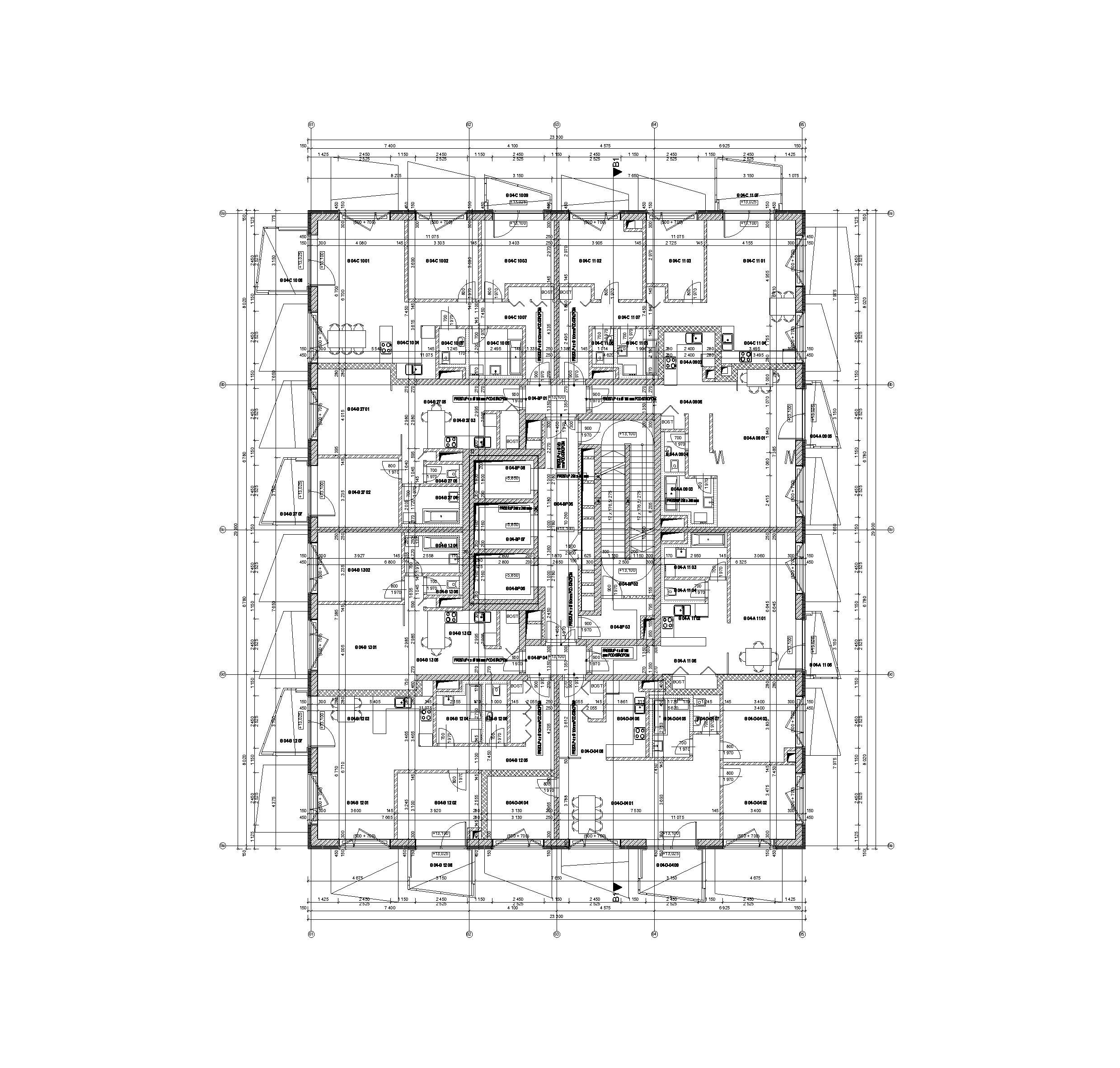
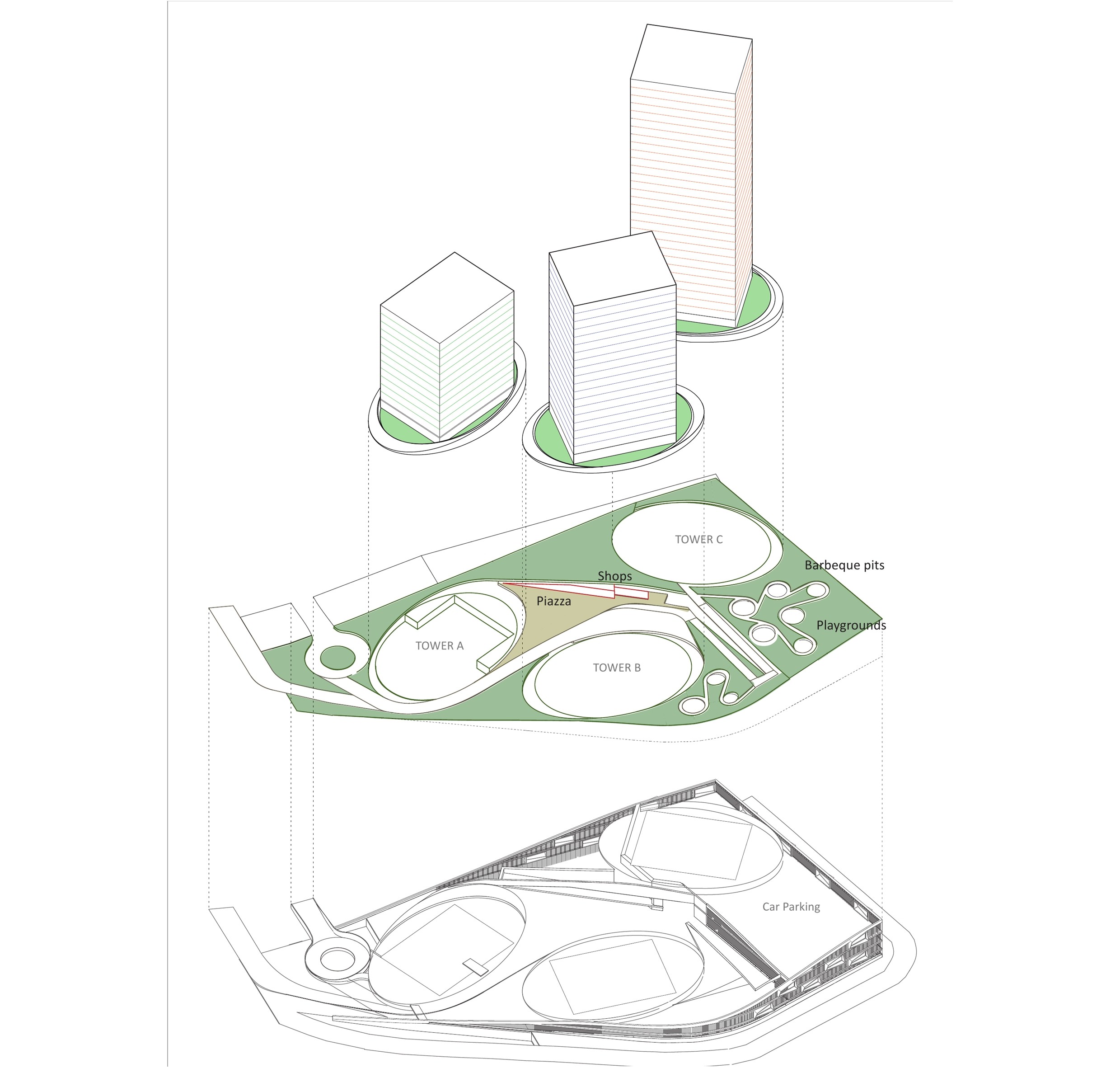
2009 – Apartments Eden Park, Bratislava, Slovakia - documentation for realisation (SIEBERT+TALAŠ)
During my master’s studies in Bratislava, I worked part-time at the architectural studio SIEBERT + TALAŠ. My drafting skills on this project were later recognized with an offer for permanent employment.
